127 N Suffolk Avenue, Massapequa, NY 11758
| Listing ID |
11266266 |
|
|
|
| Property Type |
Residential |
|
|
|
| County |
Nassau |
|
|
|
| Township |
Oyster Bay |
|
|
|
| School |
Massapequa |
|
|
|
|
| Total Tax |
$11,614 |
|
|
|
| Tax ID |
2489-48-084-00-1334-0 |
|
|
|
| FEMA Flood Map |
fema.gov/portal |
|
|
|
| Year Built |
1962 |
|
|
|
| |
|
|
|
|
|
It Has Arrived, Your New Home Is Now Here And It's Awesome!! ***Welcome To This Well Maintained Wide Line Hi-Ranch Style With Attached Two Car Garage And Plenty Of Room To Make Your Family, Friends & Guests Very Comfortable*** Main Level is Stunning! Kick Your Shoes Off, Put Your Feet Up And Relax After a Busy Day In The Beautiful Living Room With A Wall Of Windows To Soak Up The Natural Light! Extra-Large Dining Room To Enjoy a Meal Around The Table With Friends & Family. Updated Eat In Kitchen Has Entrance To BIG Elevated Rear Deck For Those Perfect Summer Time BBQ's. Ready To Settle Down For The Night? Head Down The Beautiful Hallway And Get Some Rest, We Have 3 Bed Rooms To Choose From And Large Update Full Bath Too! Let's Make Our Way Downstairs, You Can Enter Through The Main House Or Come & Go Through The Private Back Door. It's Perfect For Family & Guests To Hang Their Hat And Stay Awhile. Family Room, Bedroom & Full Bath, Additional Space As Well!! Check Out the BIG Fully Fenced In Back Yard For Fresh Air & All Year Round Outdoor Fun!I This Home Truly Has It All!! Make This Amazing House, Your New Home ***Welcome Home*** Other Features Not To Miss; Natural Gas, Separate Hot Water Heater, 200 Electrical Service, Hard Wired House/Fire Alarm, 2 Zone Heat-Can Add 3rd Zone, 6 Zone - 27 Heads Front & Back Inground Sprinklers. Inside Access To The Two Car Garage With Lots Of Storage And Cedar Walk-In Closet, Floored Attic, Conveniently Located Washer/Dryer In Downstairs Foyer. Recently Updated Kitchen With 3 Year Old Appliances. Young Roof, AC Wall Units, Large Legal Shed As A Gift. This Home Has Beautiful Flooring, Freshly Painted And Is Perfect!
|
- 4 Total Bedrooms
- 2 Full Baths
- 1760 SF
- 0.16 Acres
- 7000 SF Lot
- Built in 1962
- Ranch Style
- Lot Dimensions/Acres: 70x100
- Condition: Mint +++
- Oven/Range
- Refrigerator
- Dishwasher
- Microwave
- Washer
- Dryer
- Hardwood Flooring
- 8 Rooms
- Entry Foyer
- Family Room
- Alarm System
- Hot Water
- Natural Gas Fuel
- Wall/Window A/C
- Features: Eat-in kitchen, formal dining, granite counters, living room/dining room combo
- Vinyl Siding
- Attached Garage
- 2 Garage Spaces
- Community Water
- Community Septic
- Construction Materials: Post and beam
- Parking Features: Private, Attached, 2 Car Attached, Driveway, Garage
|
|
Signature Premier Properties
|
Listing data is deemed reliable but is NOT guaranteed accurate.
|



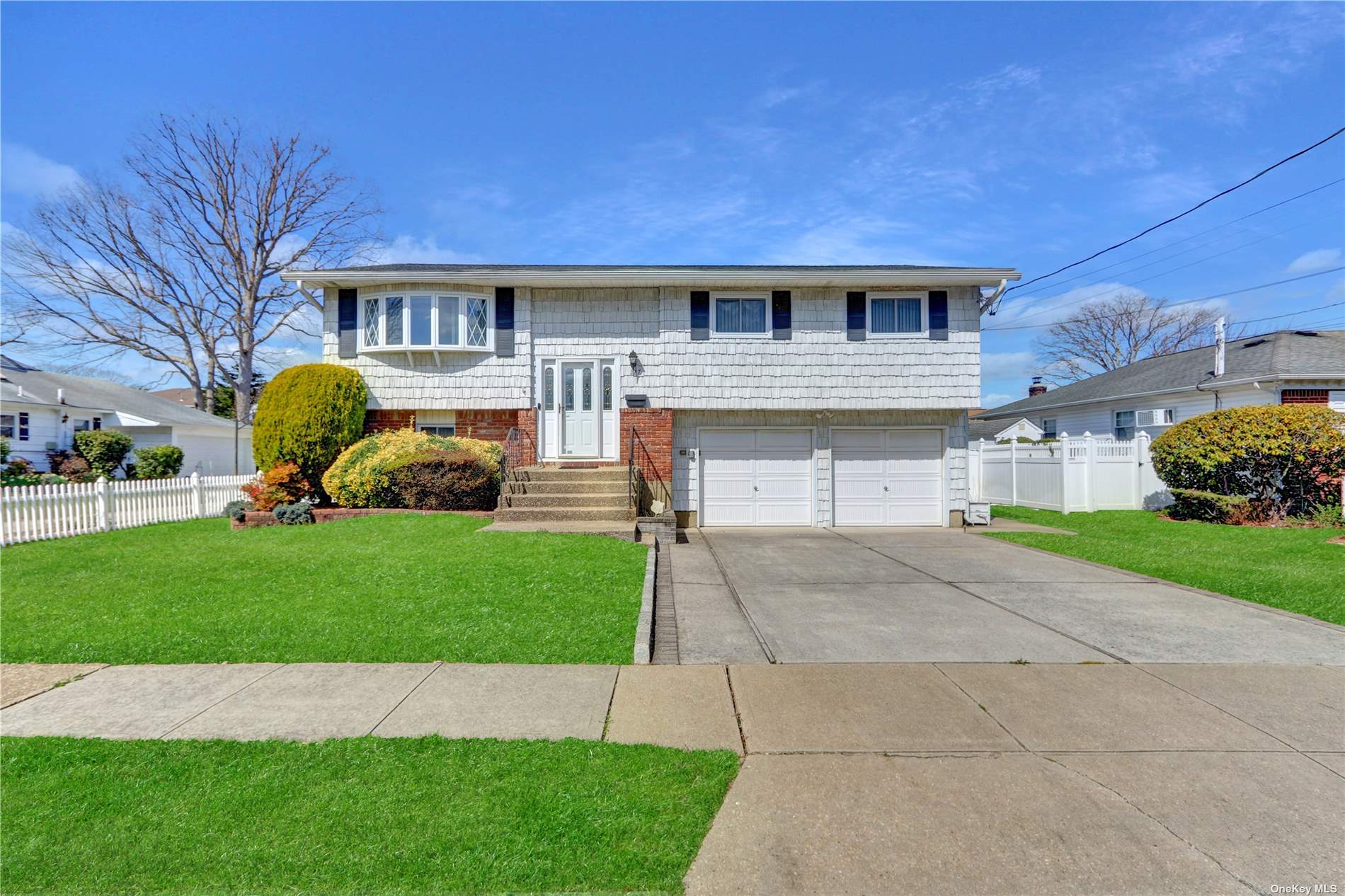

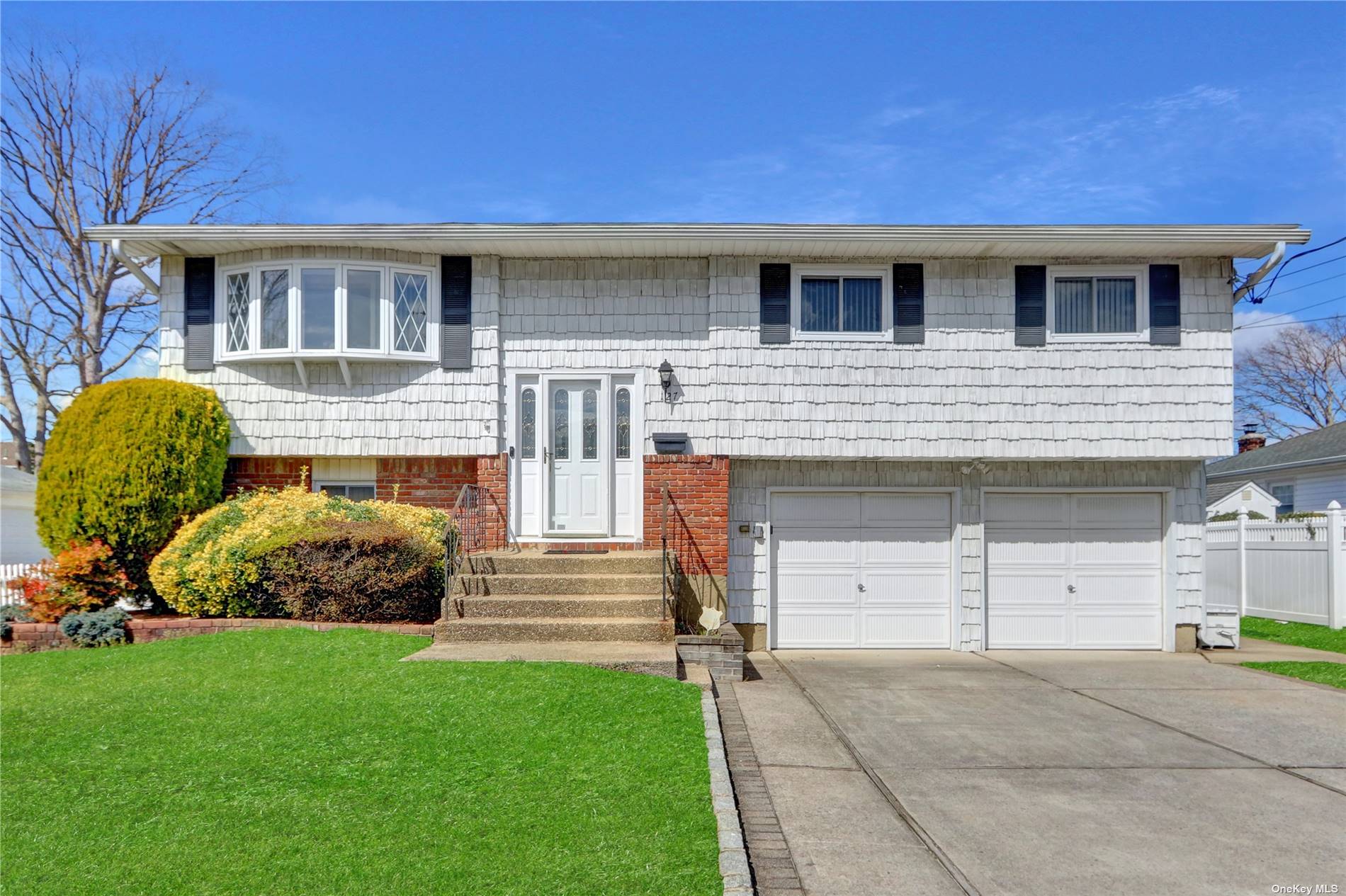 ;
;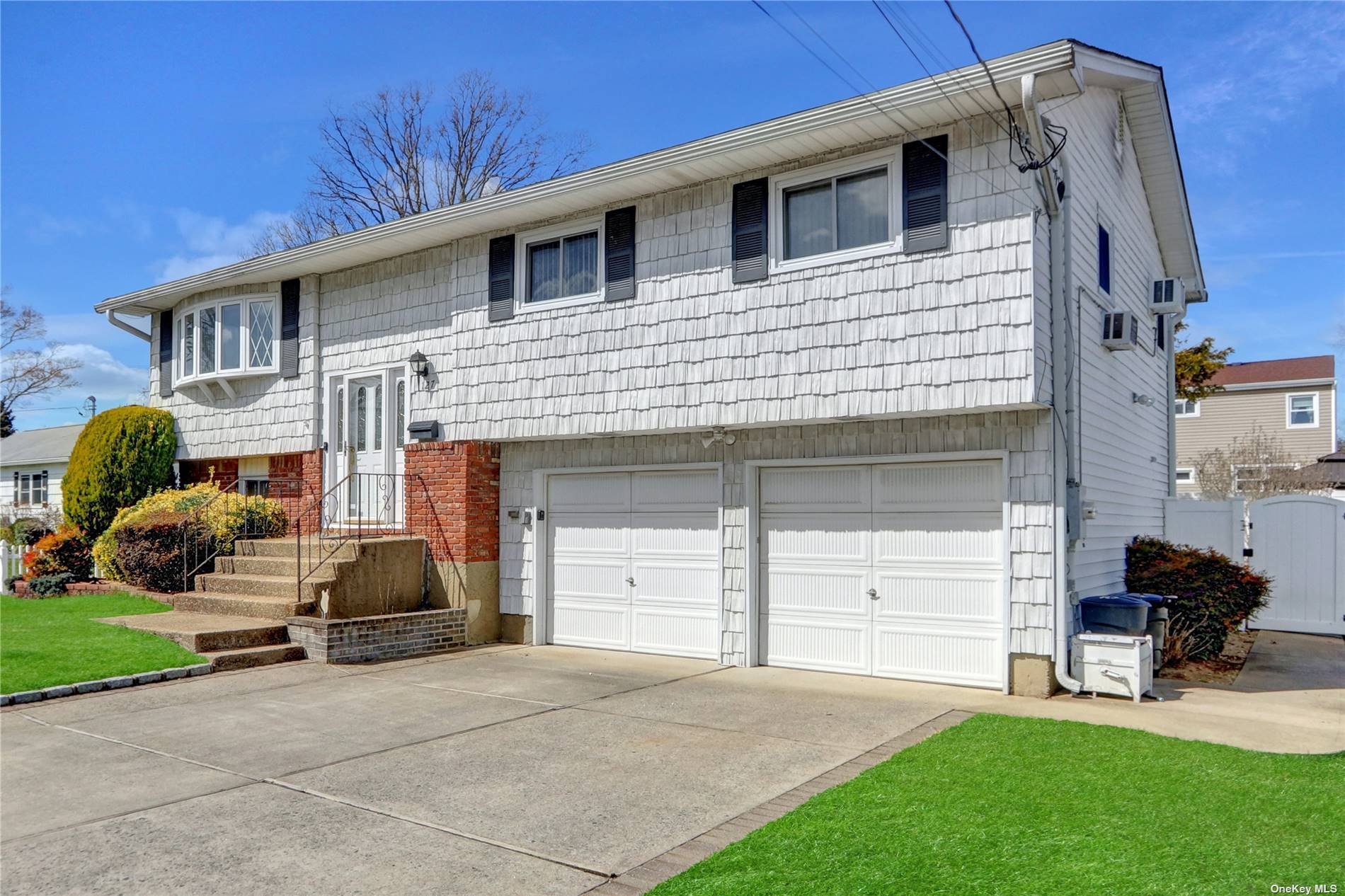 ;
;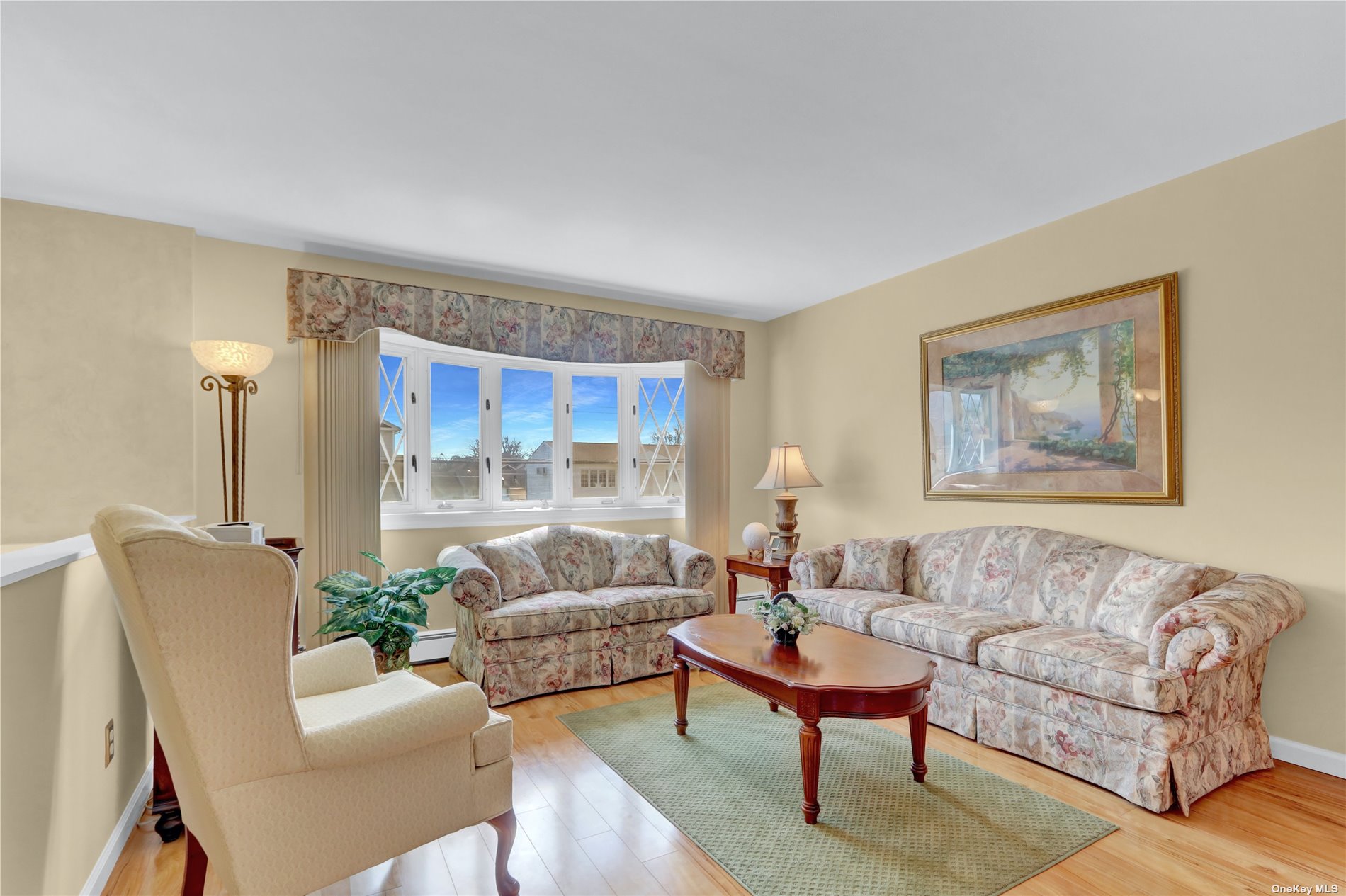 ;
;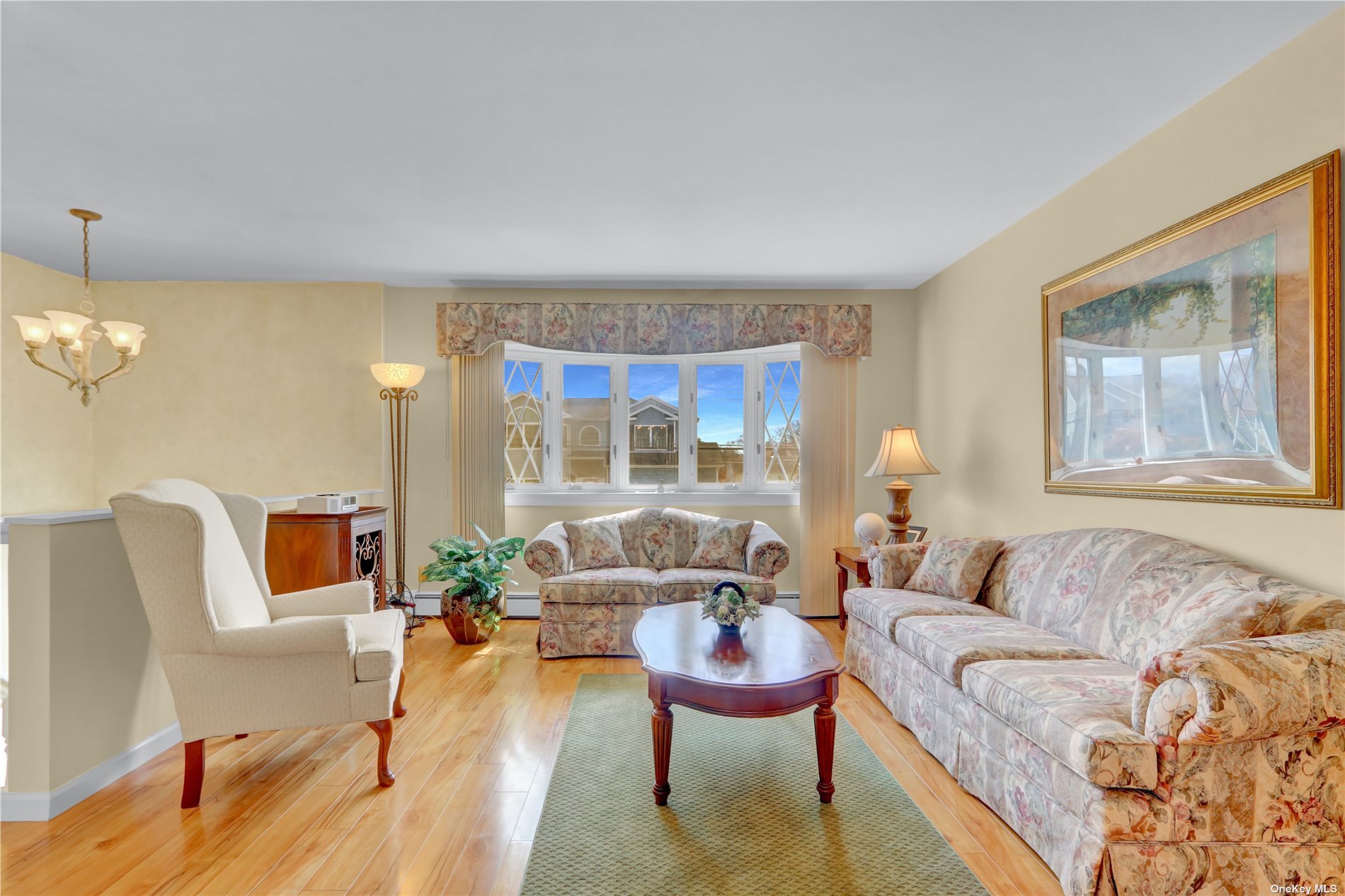 ;
;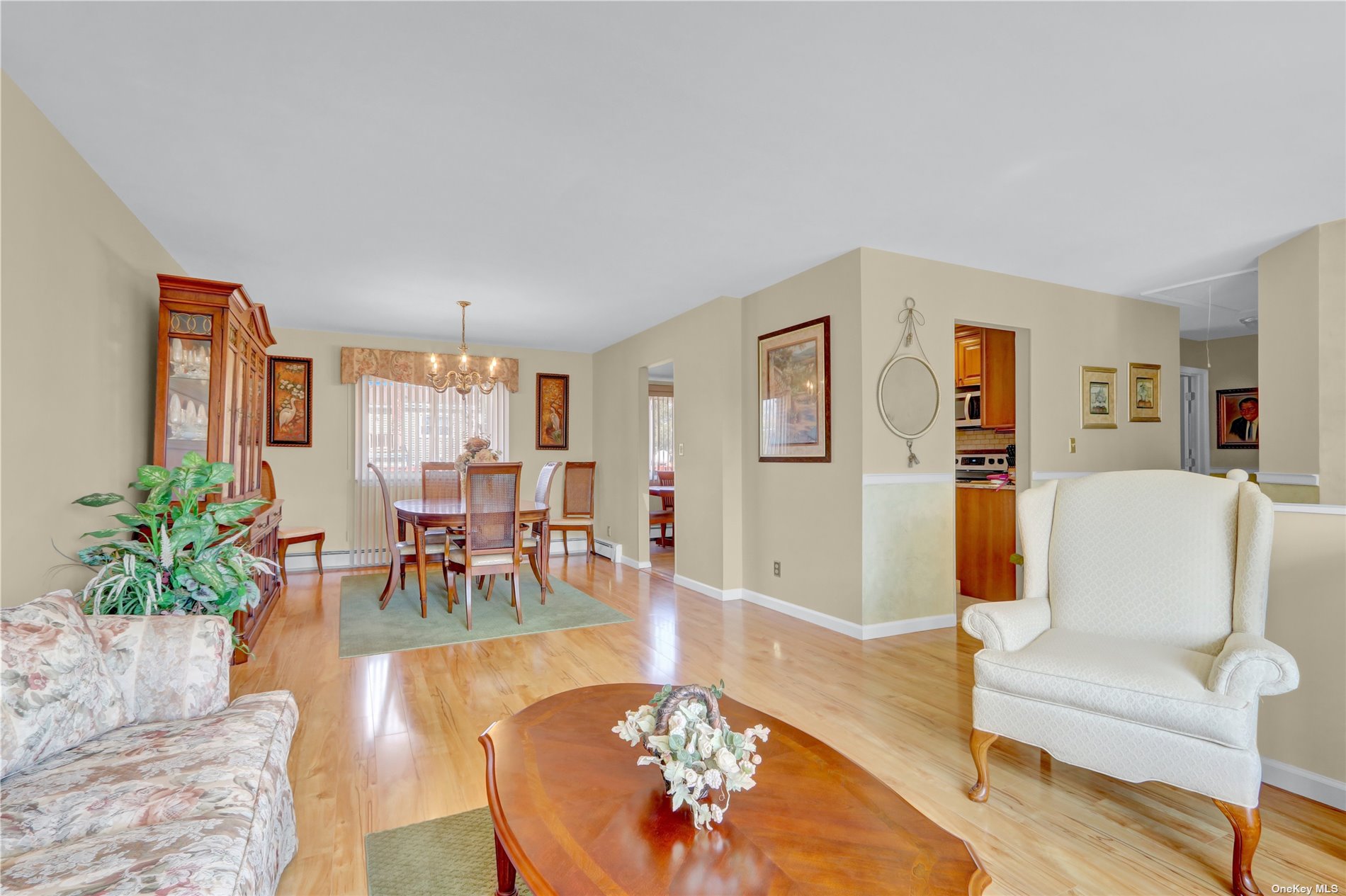 ;
;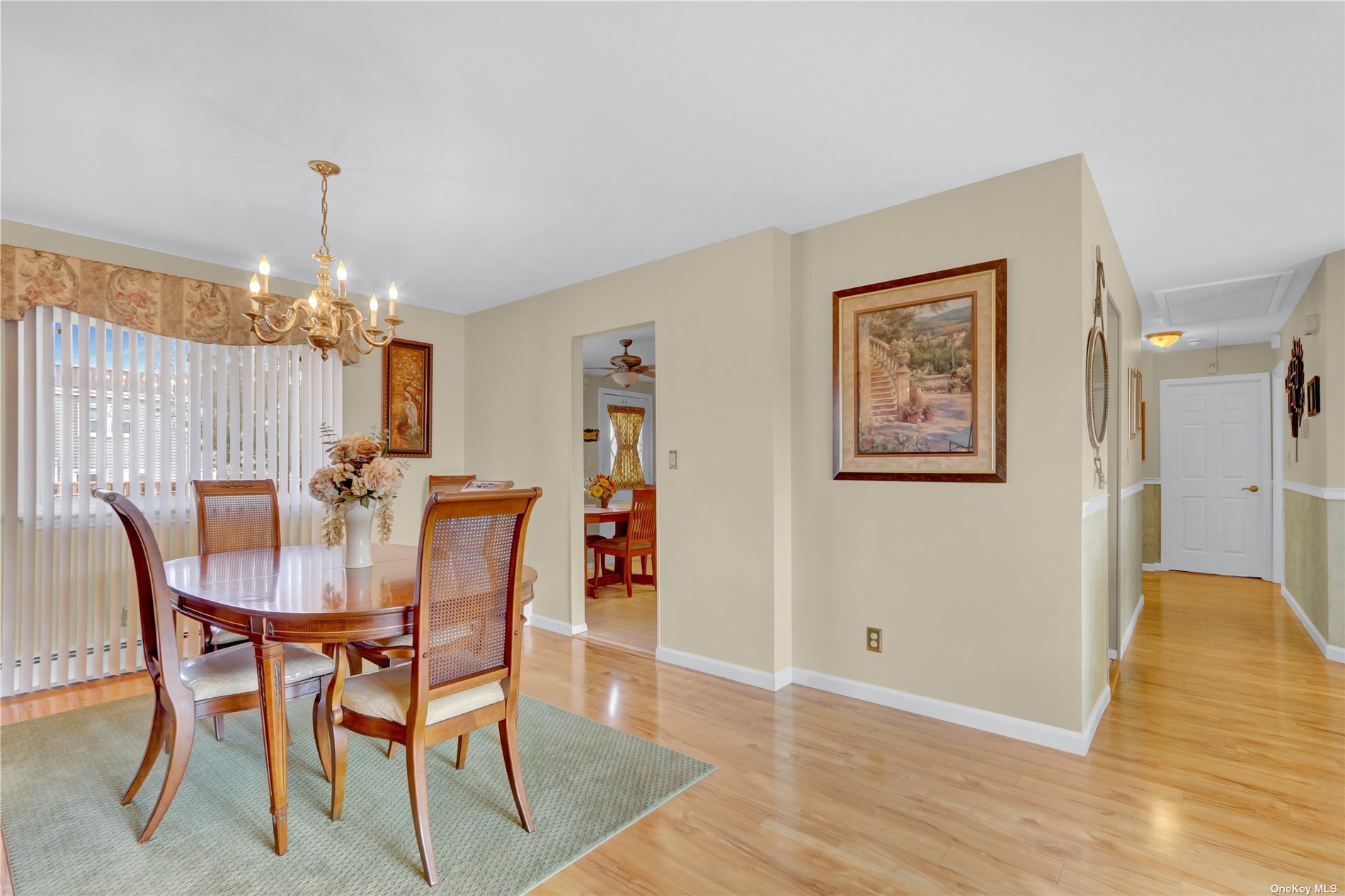 ;
;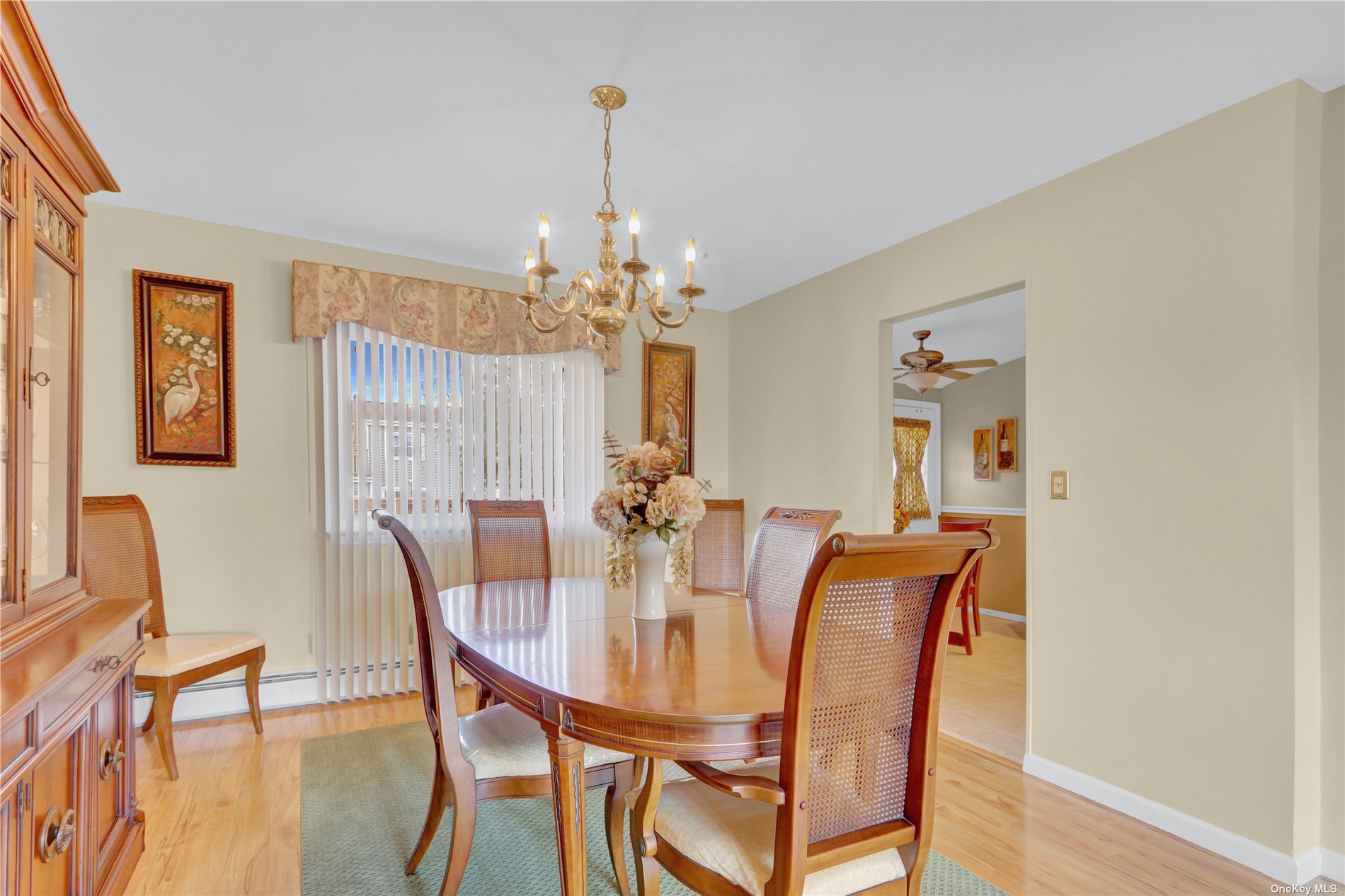 ;
;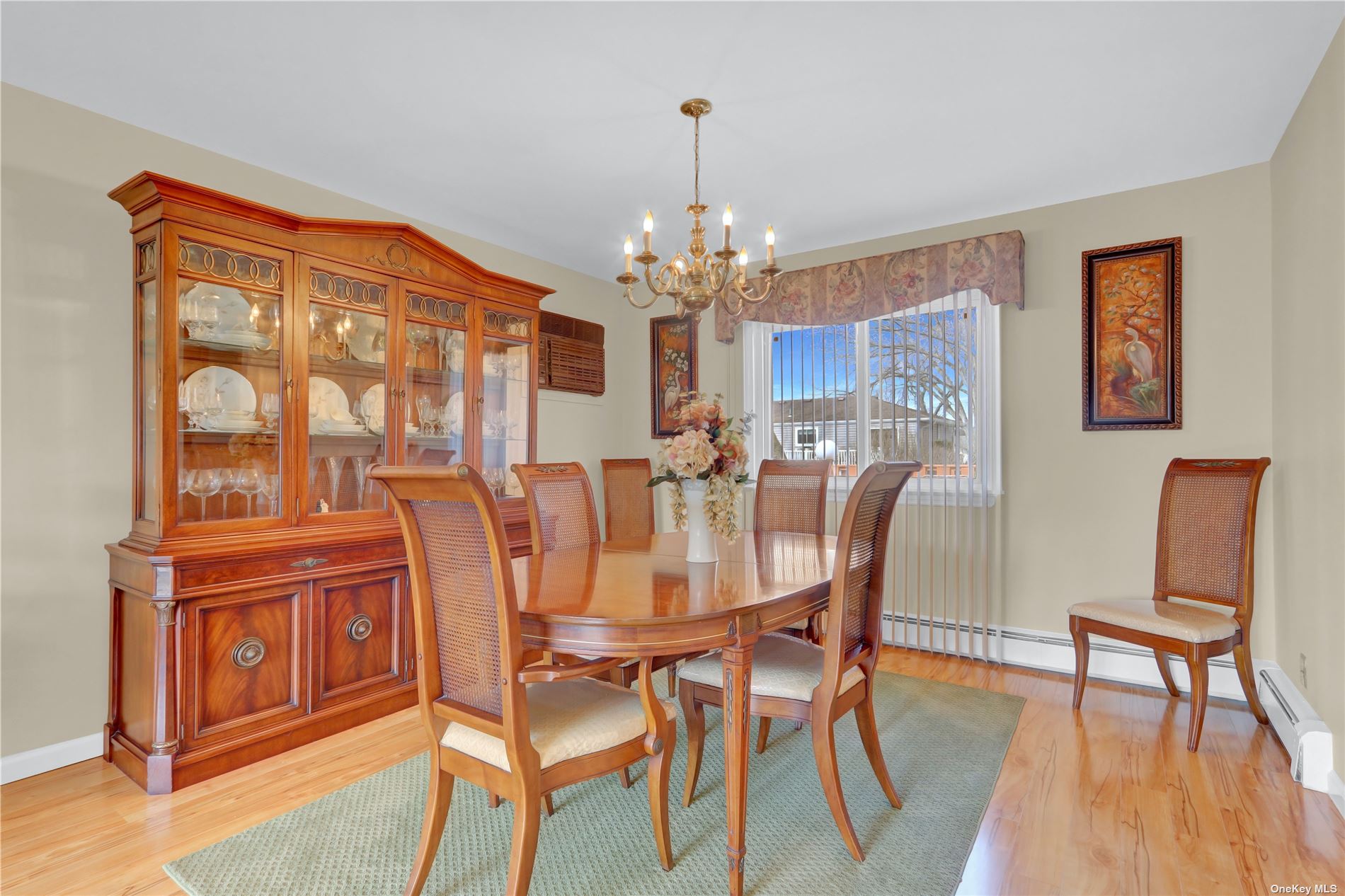 ;
;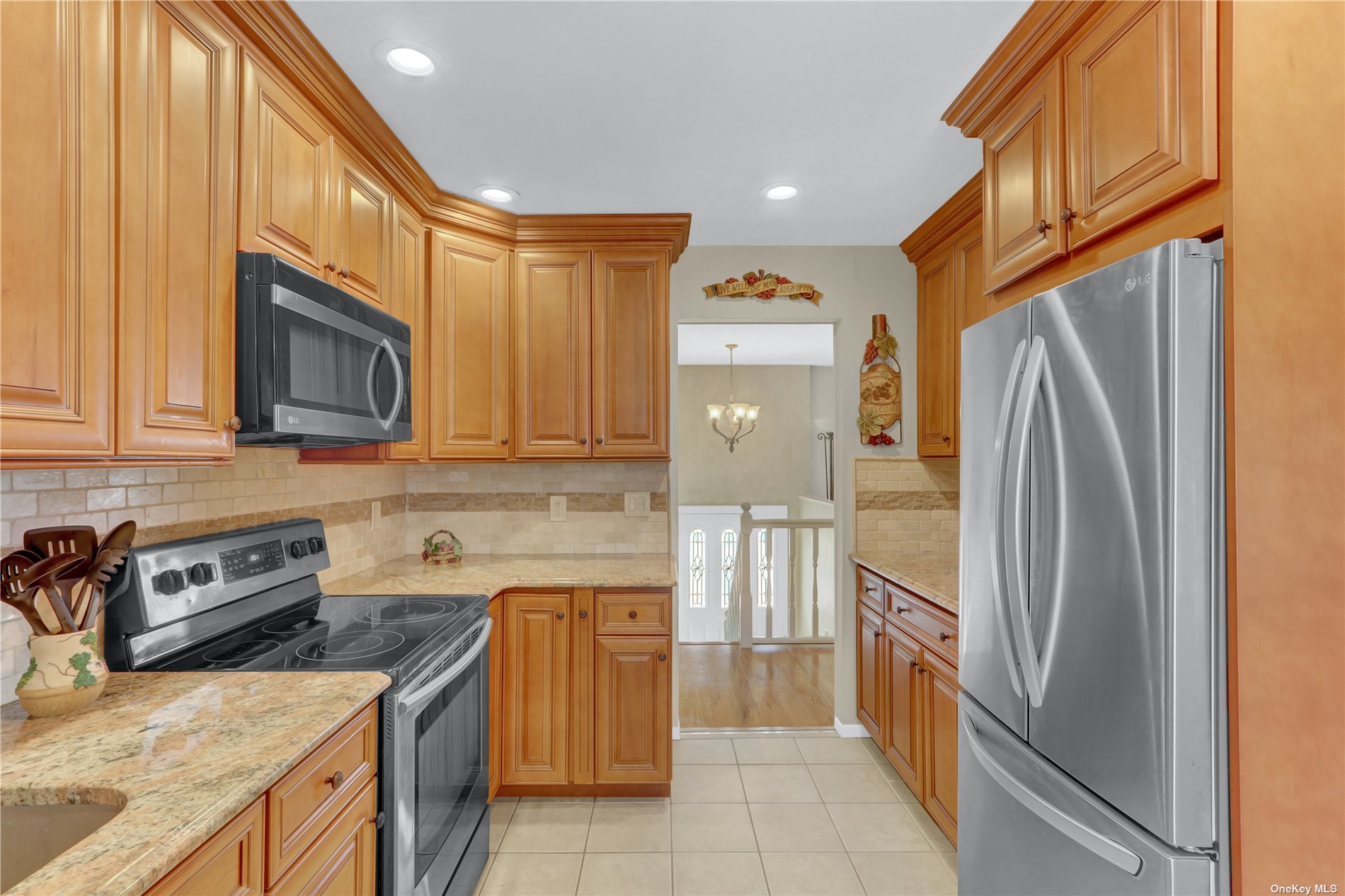 ;
;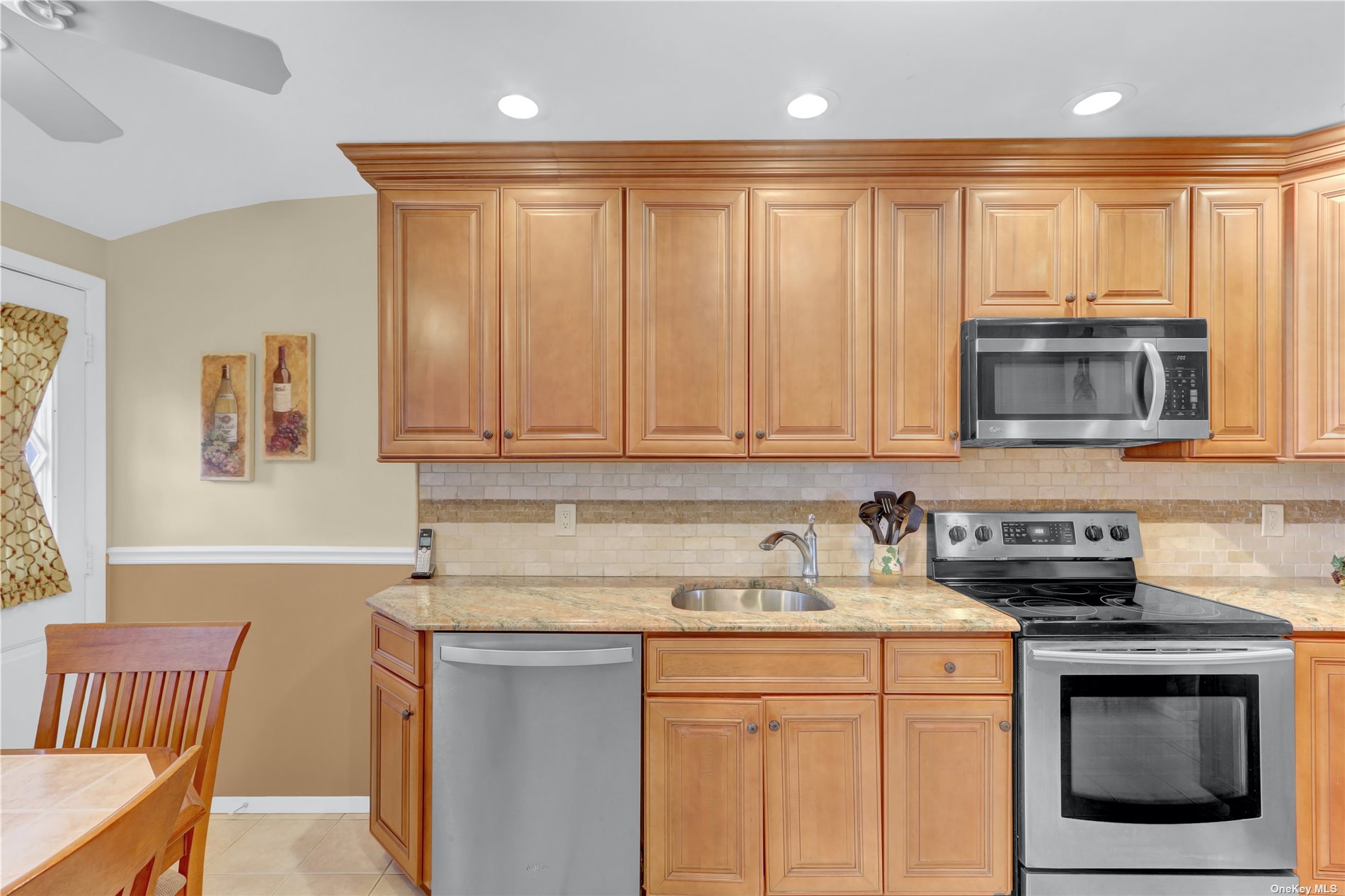 ;
;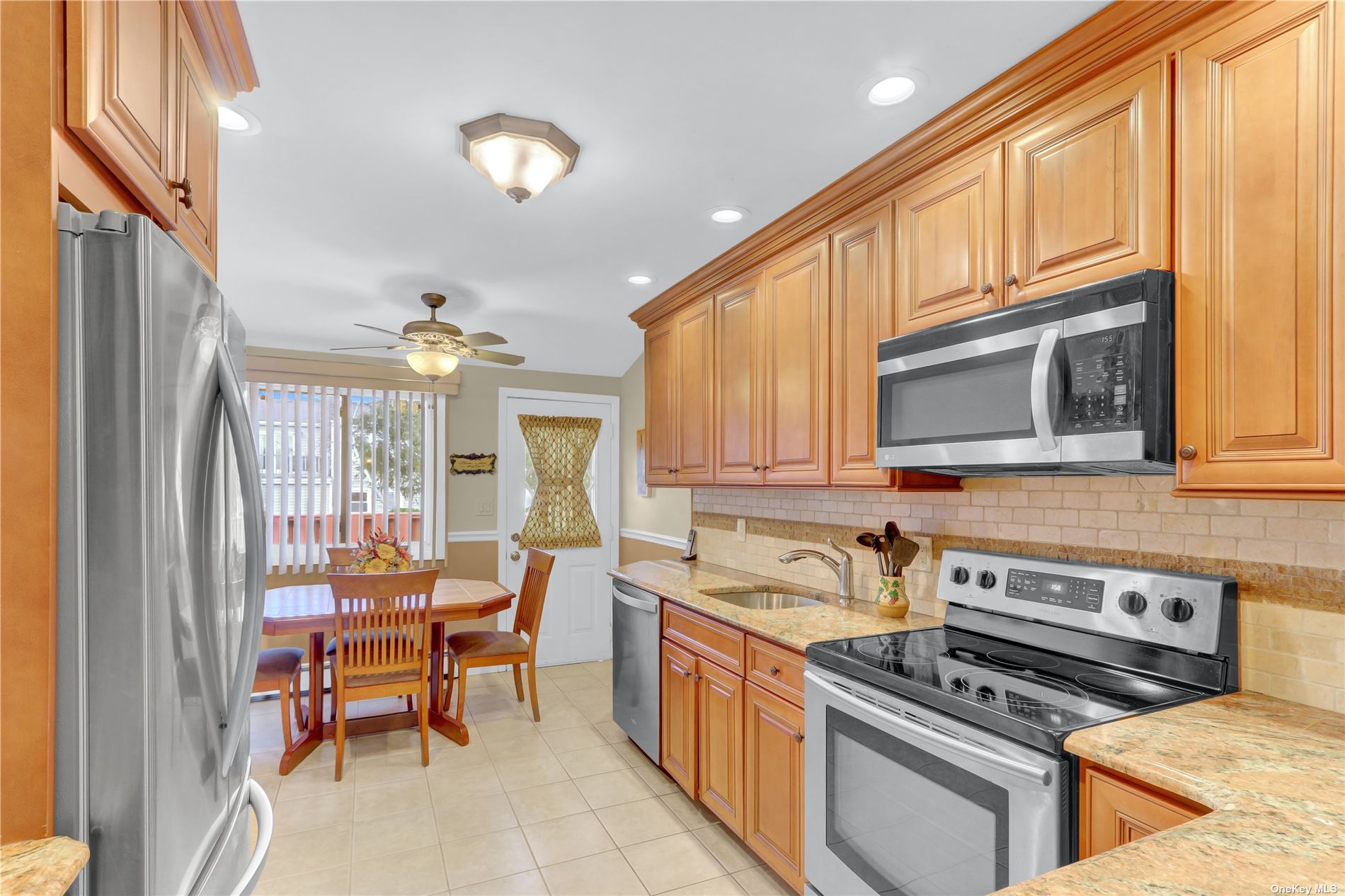 ;
;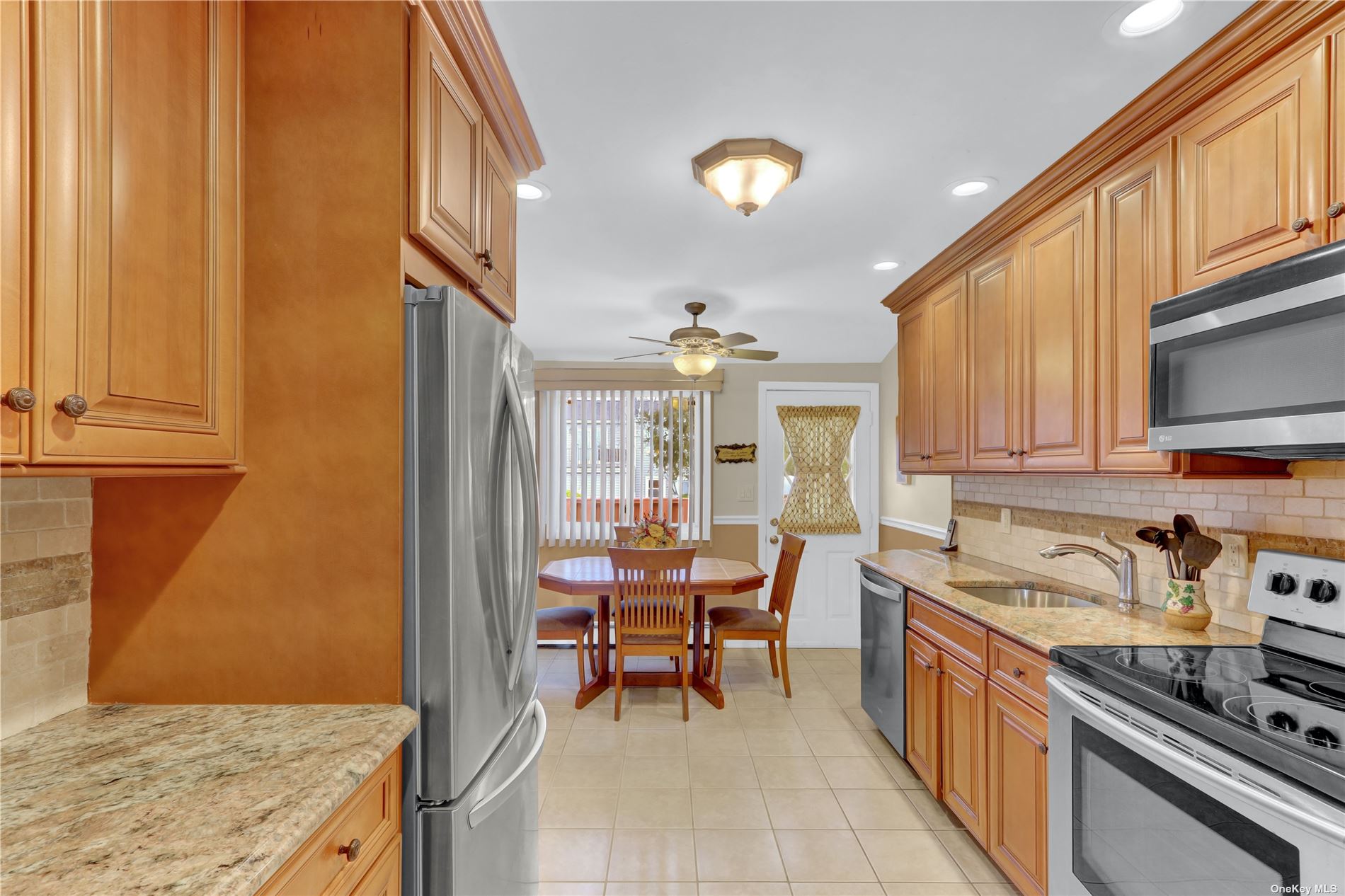 ;
;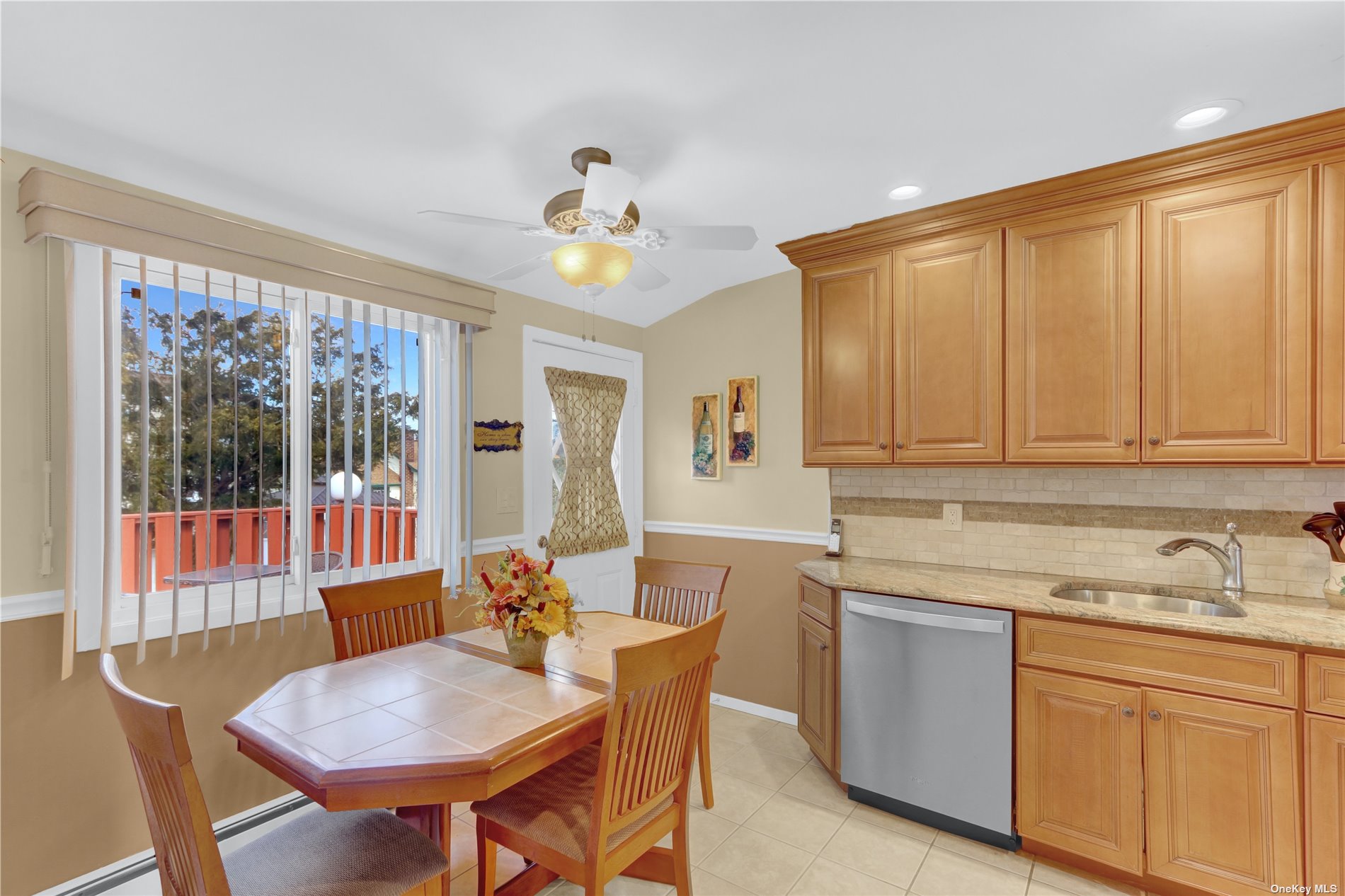 ;
;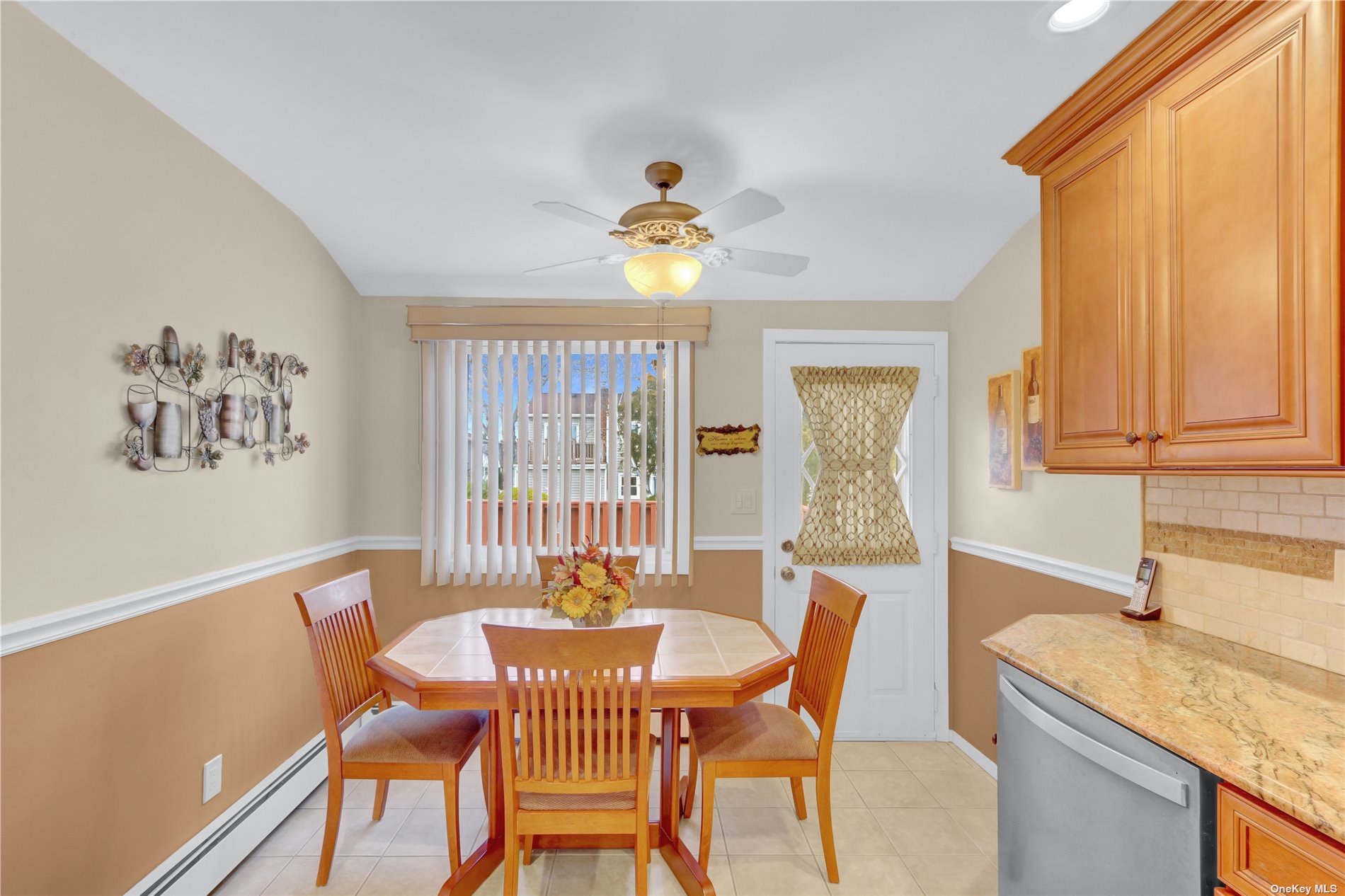 ;
;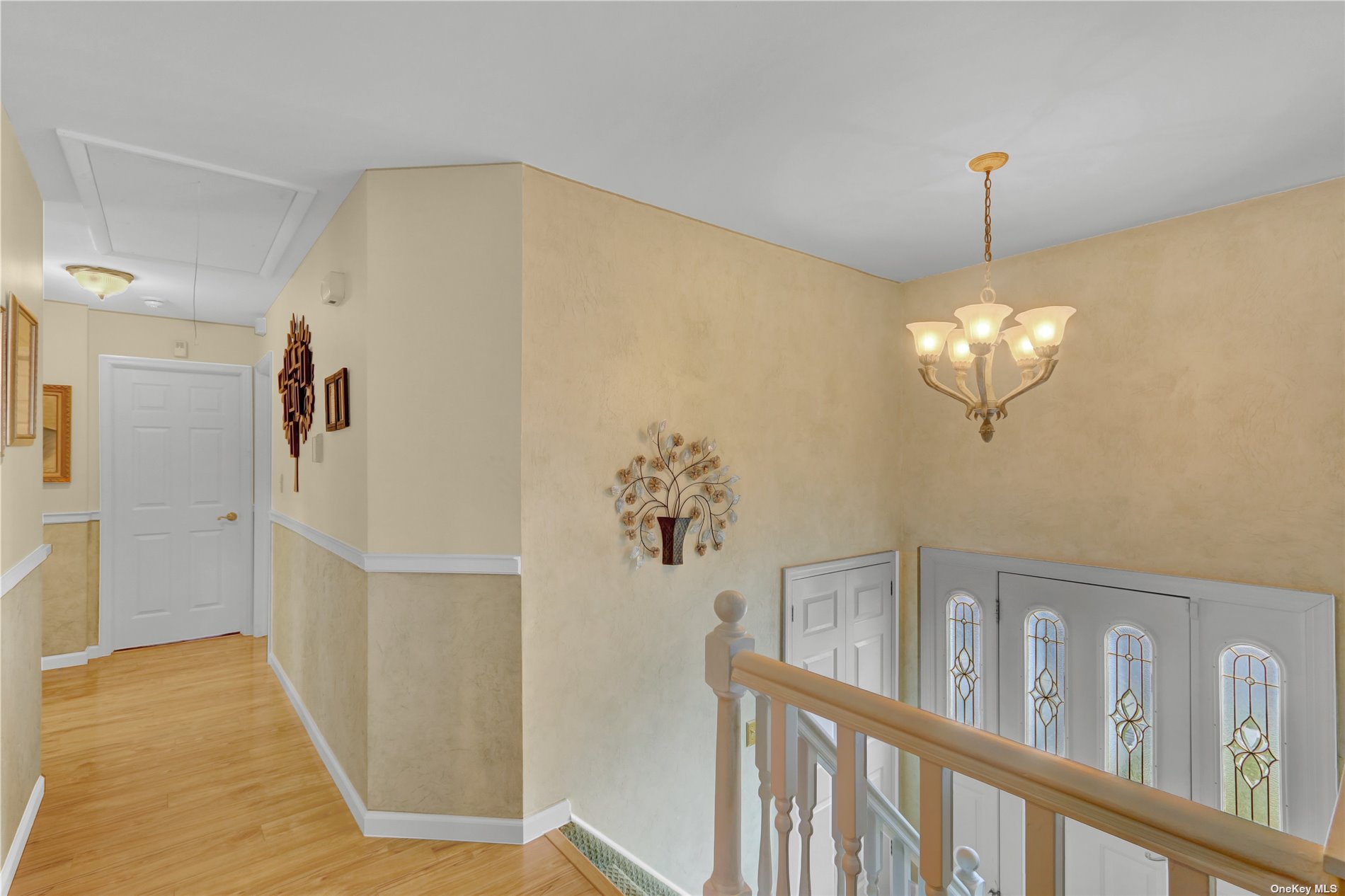 ;
;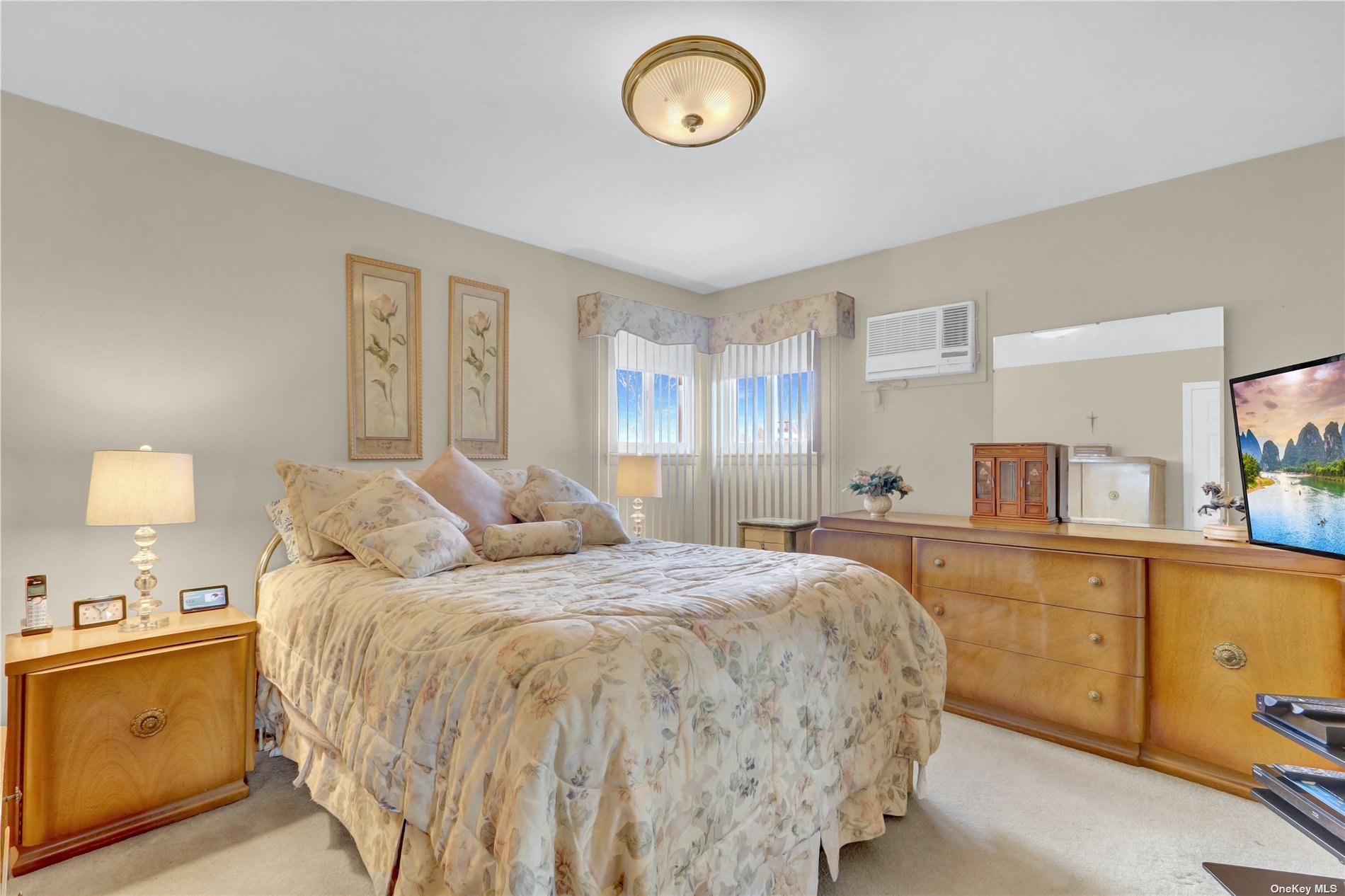 ;
;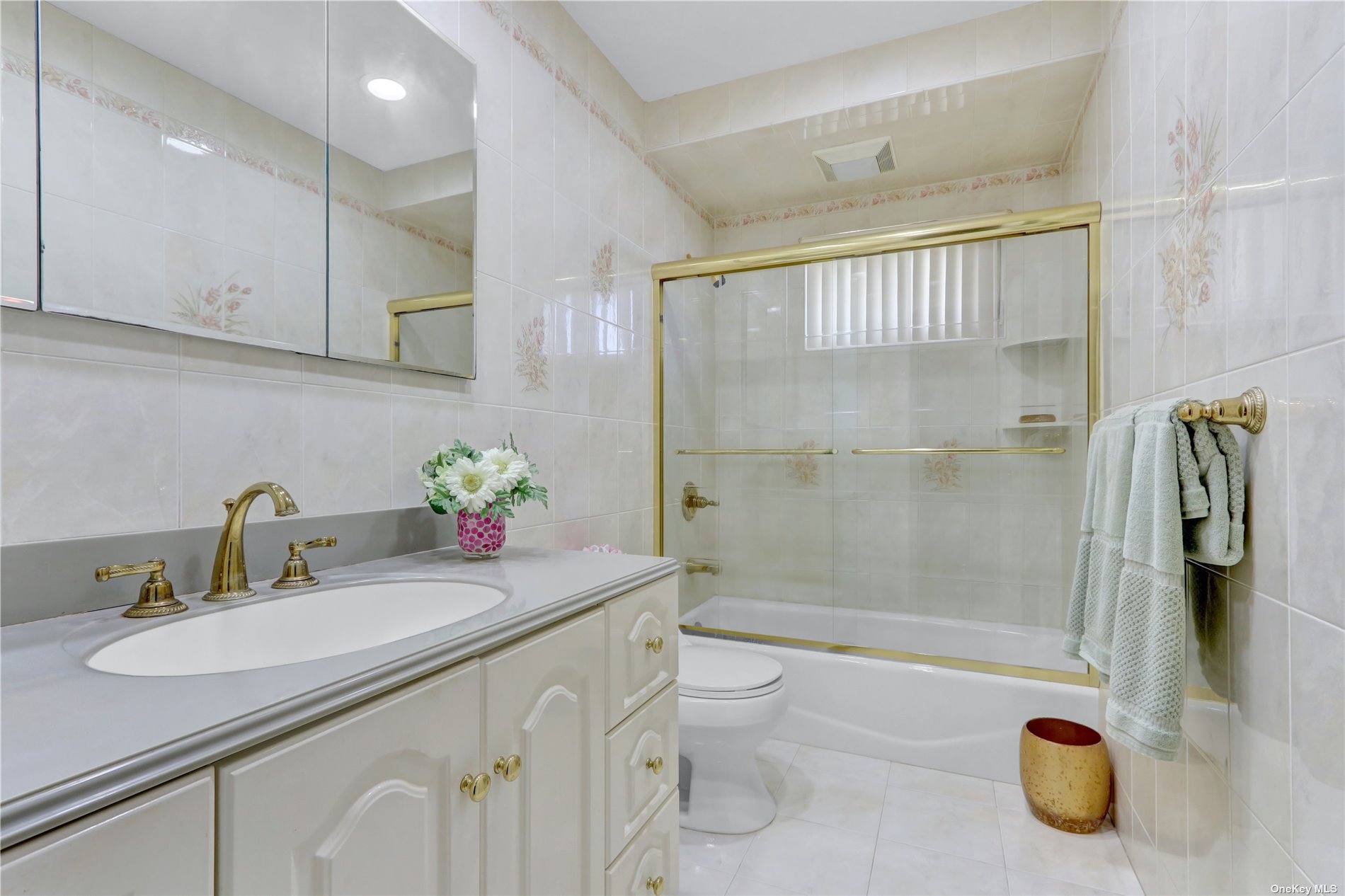 ;
;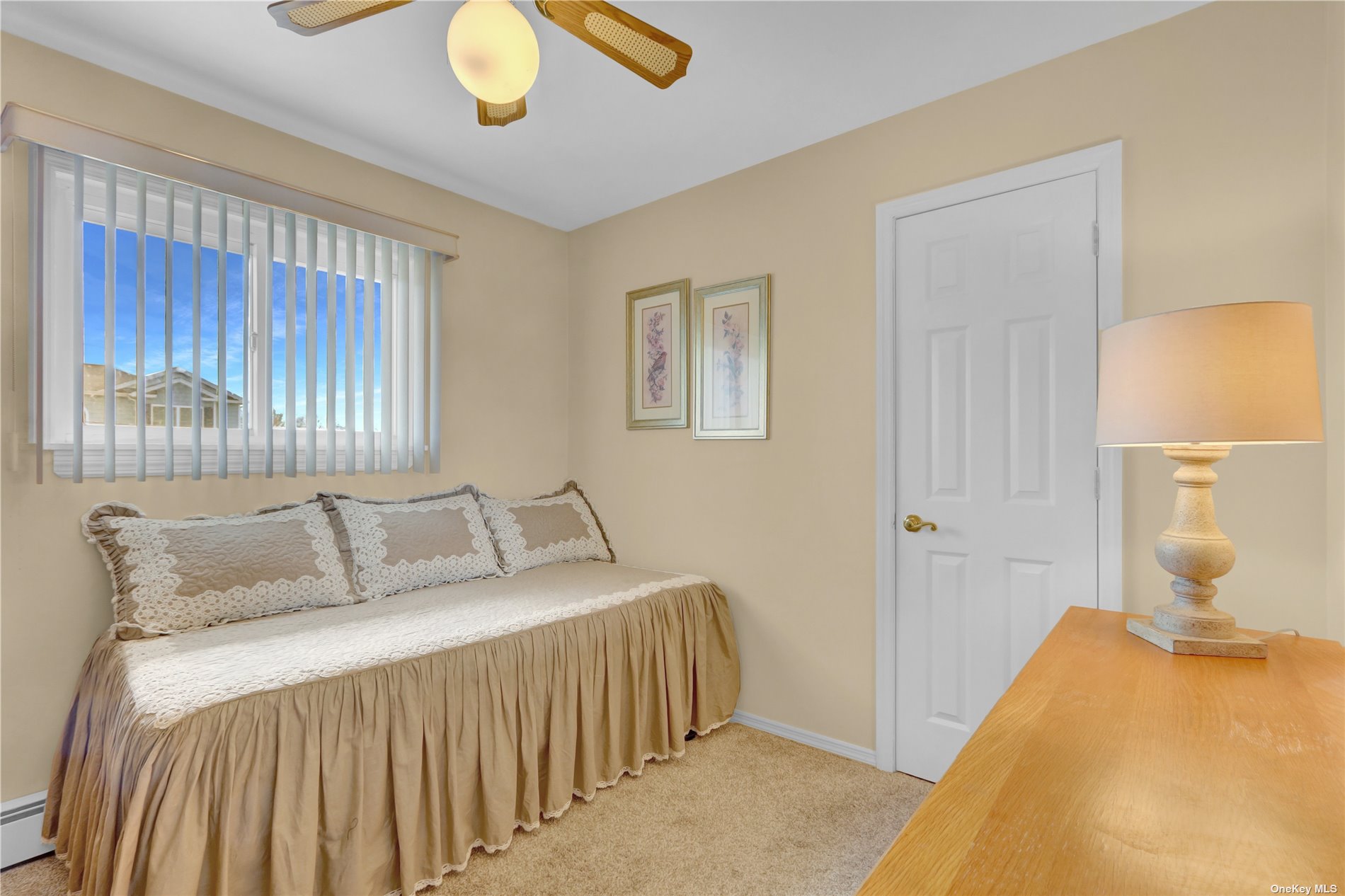 ;
;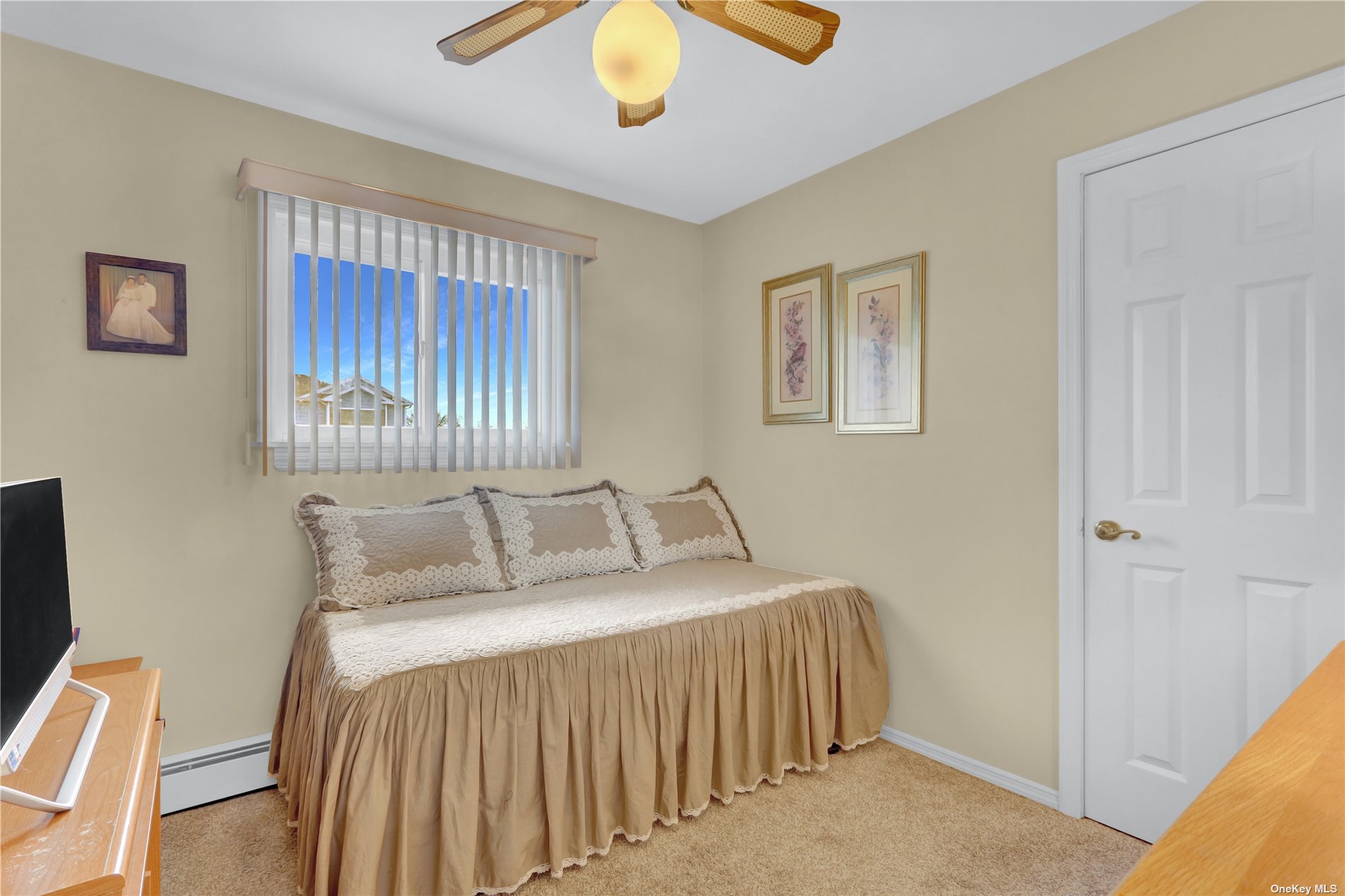 ;
;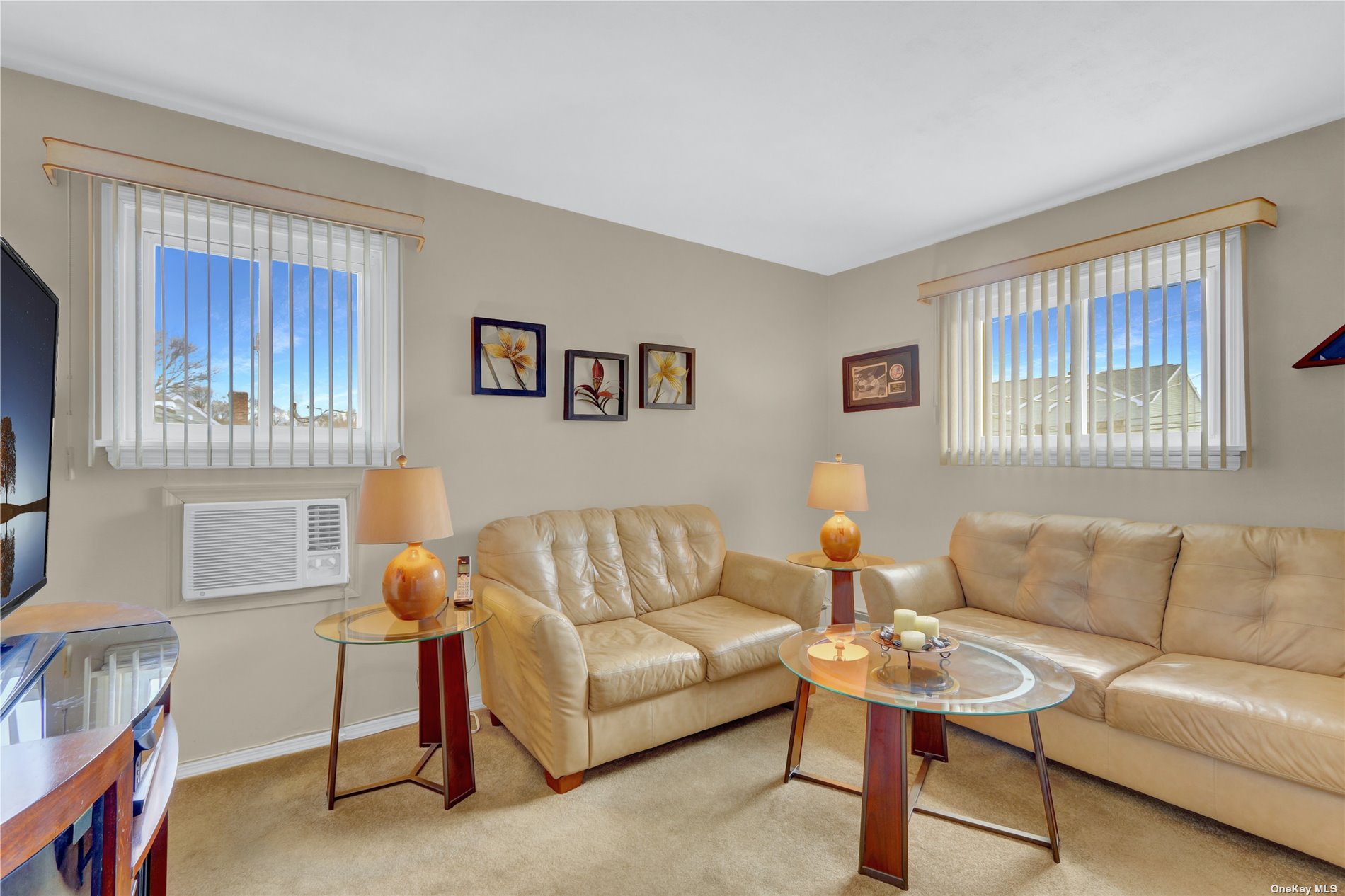 ;
;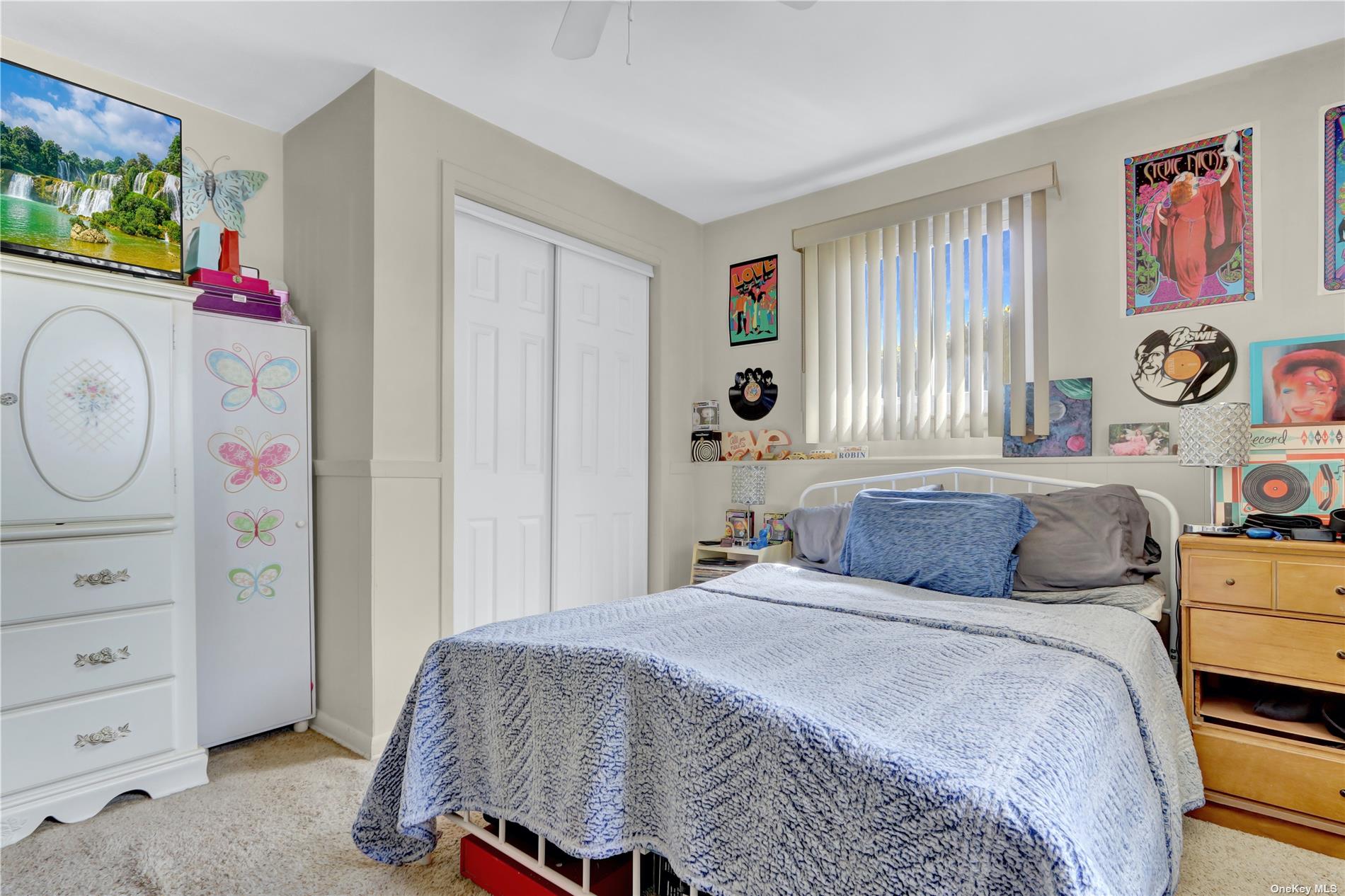 ;
;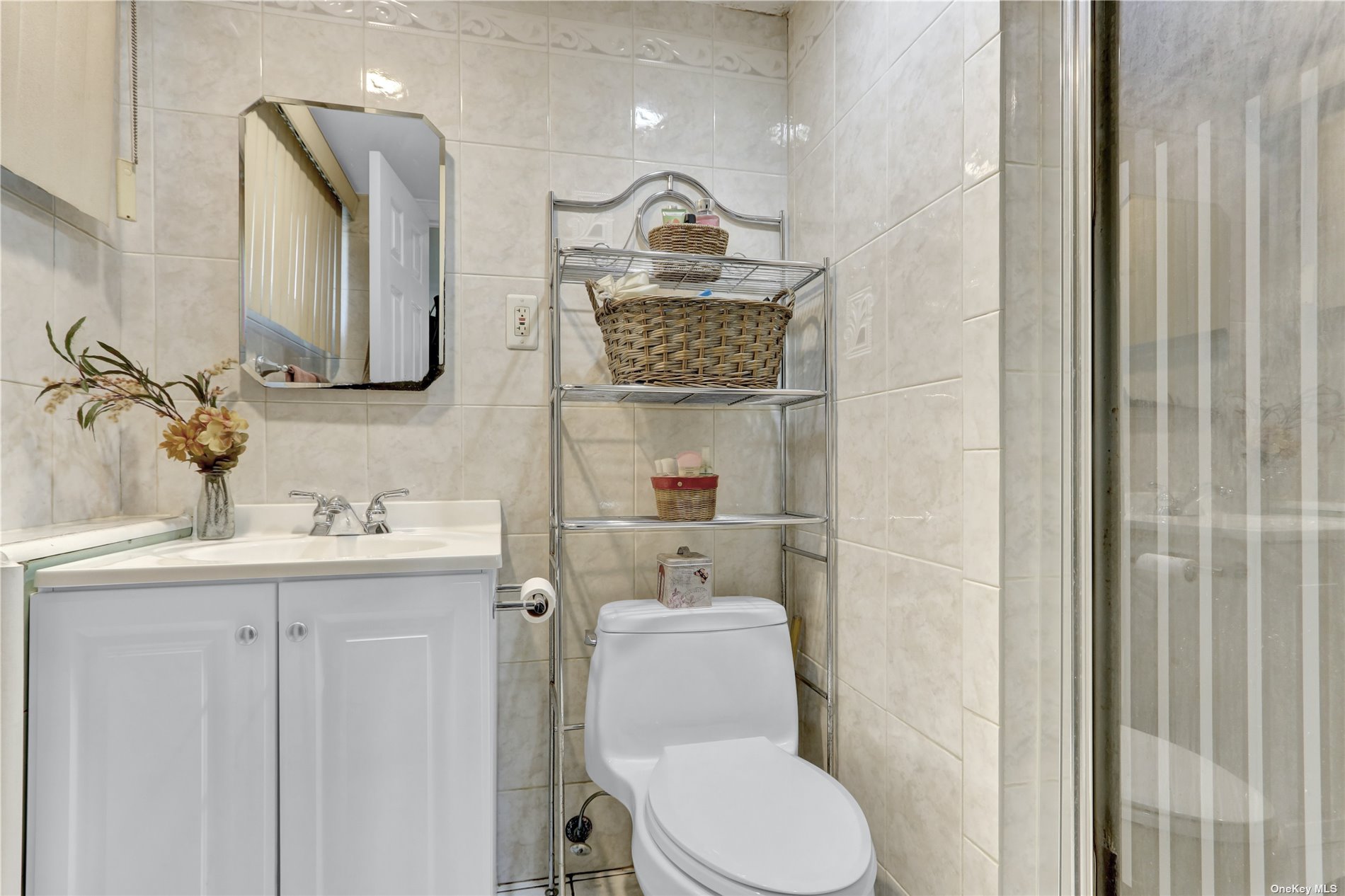 ;
;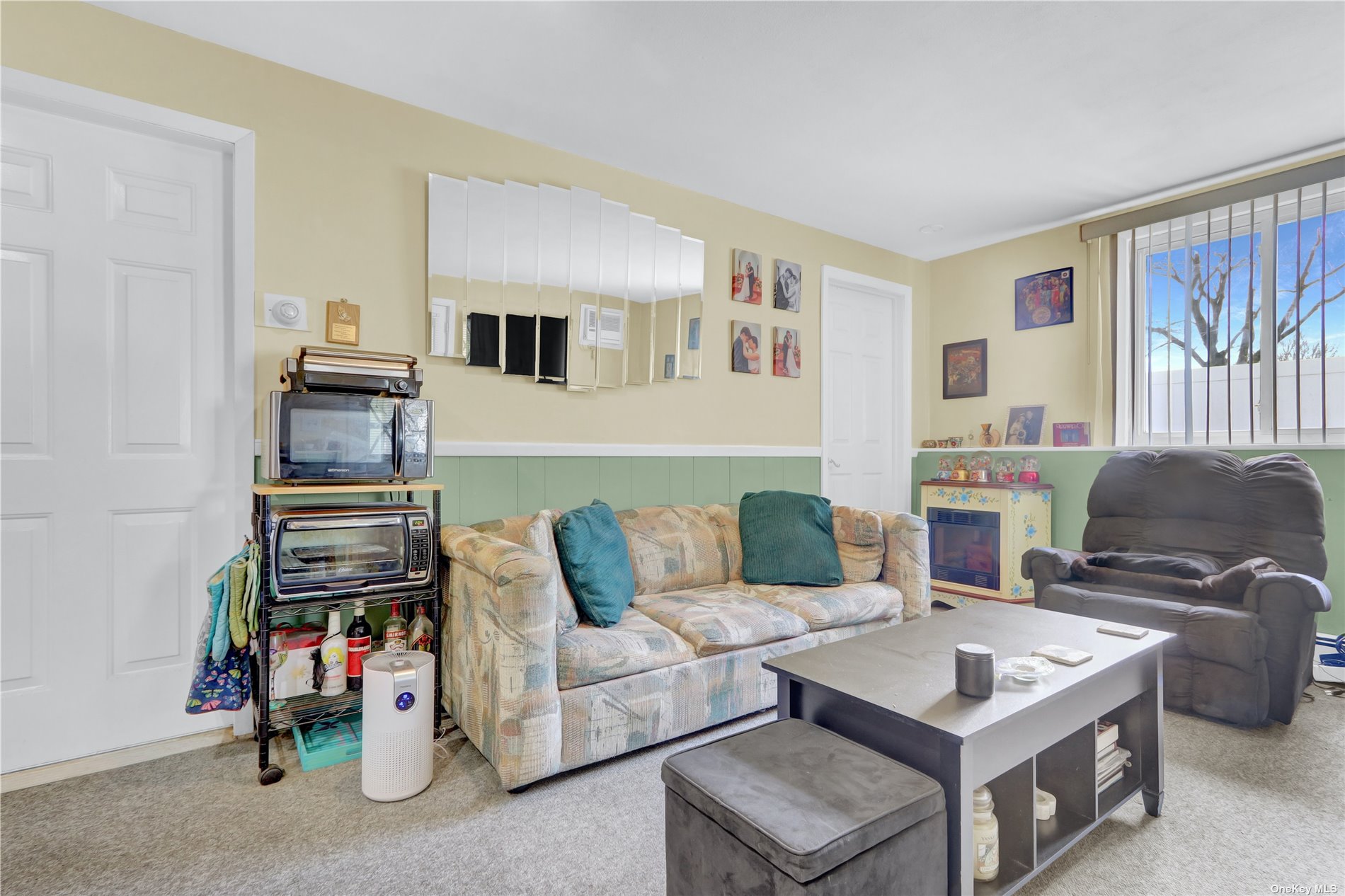 ;
;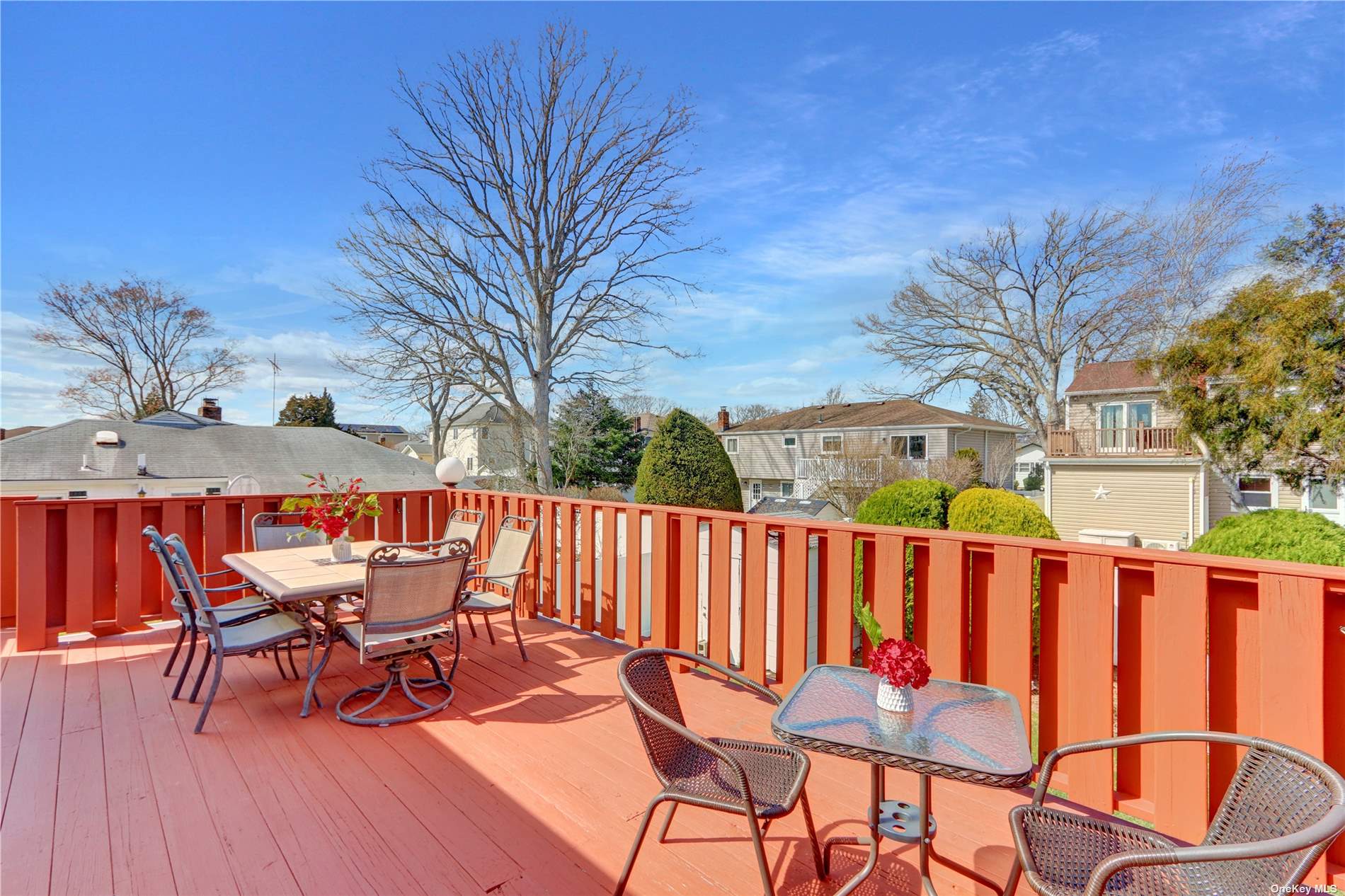 ;
;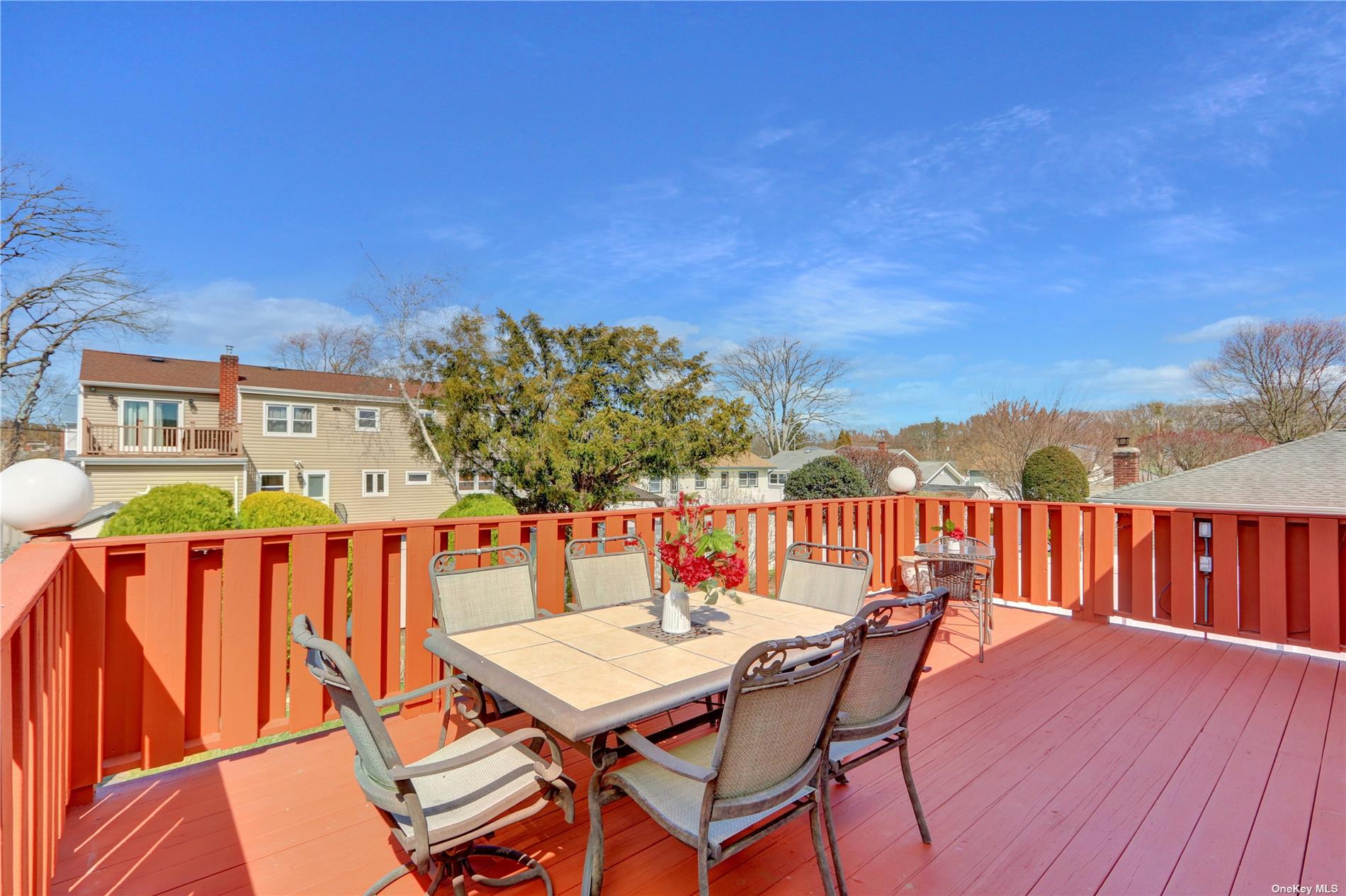 ;
;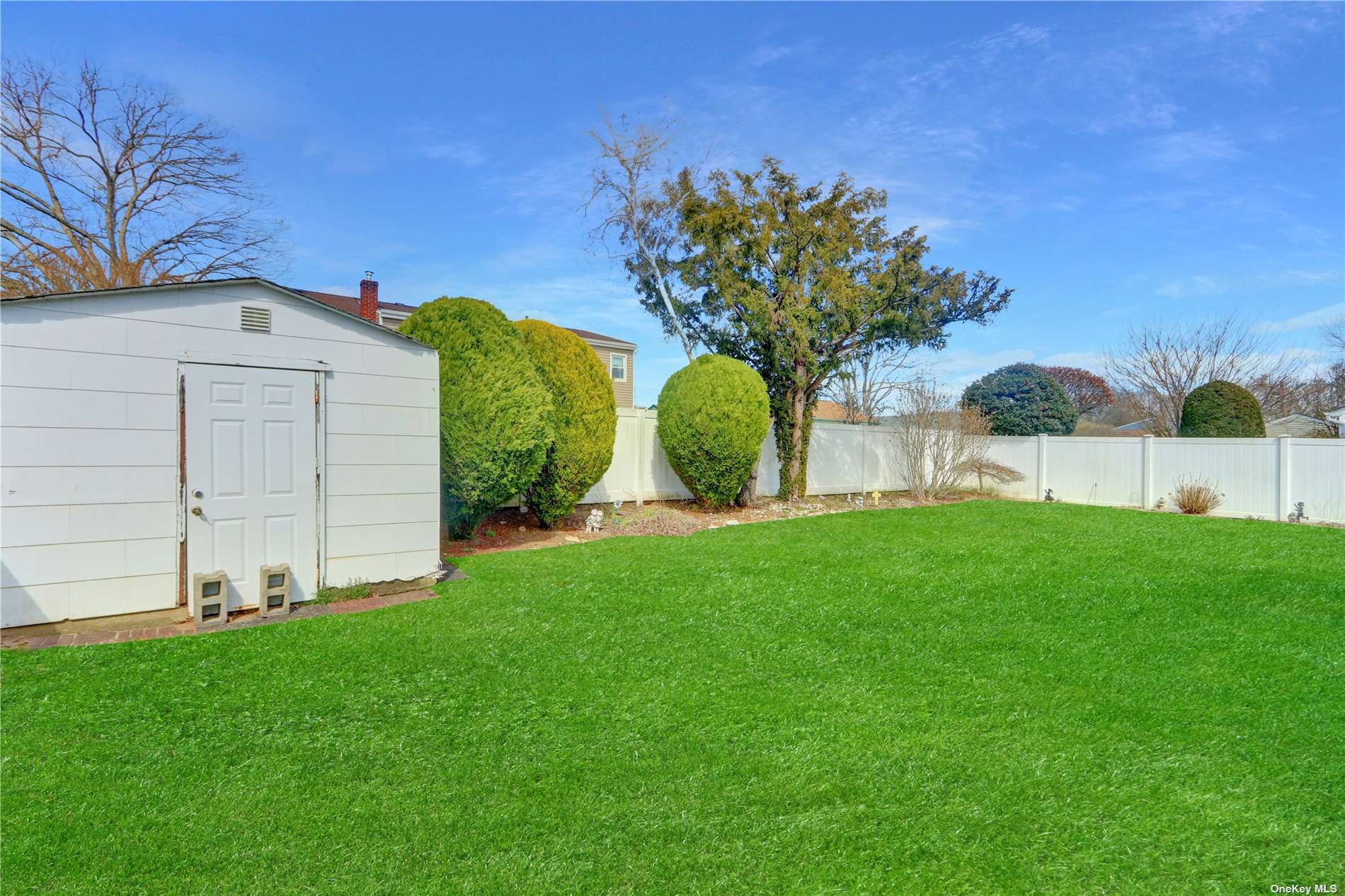 ;
;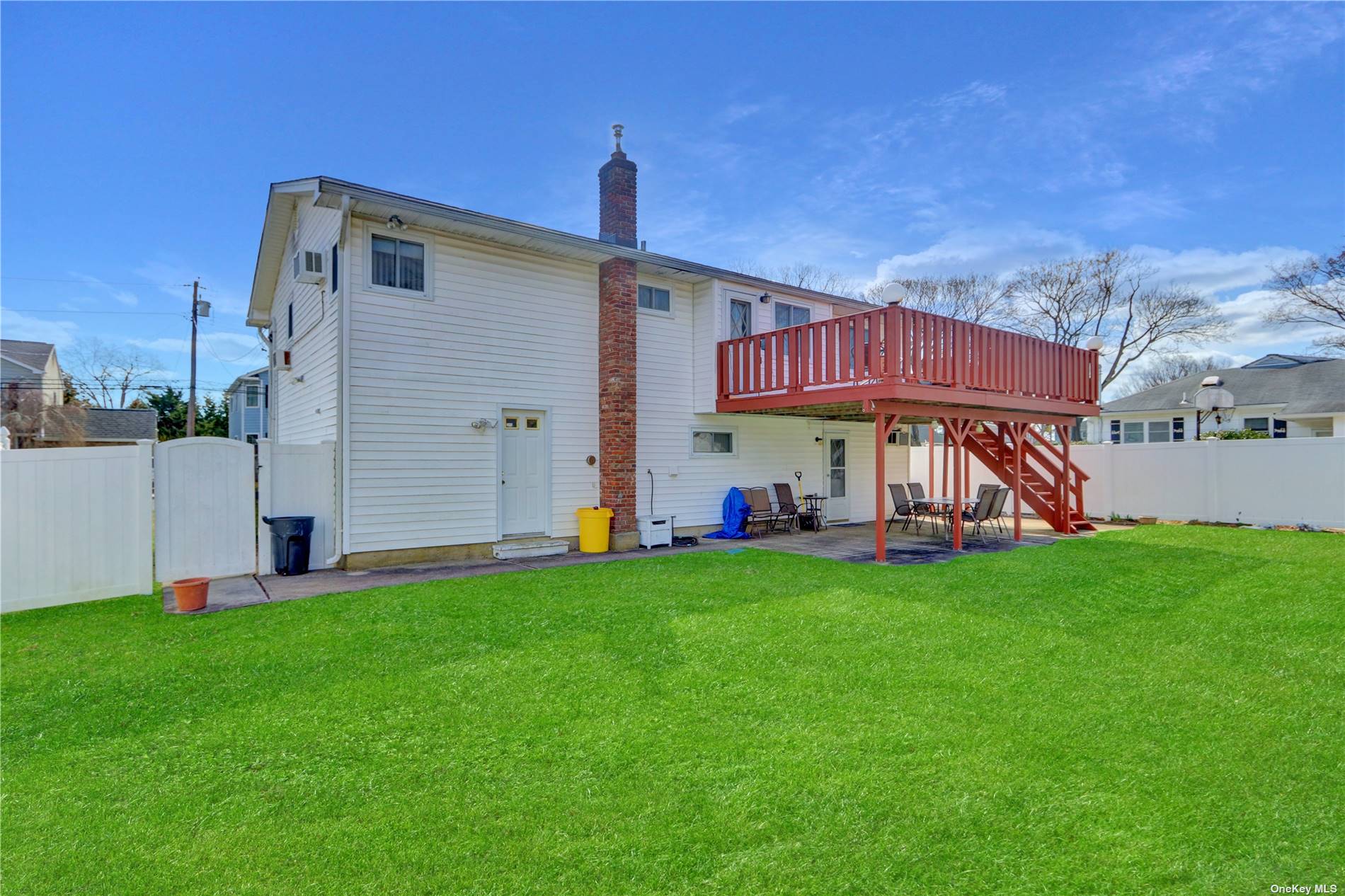 ;
;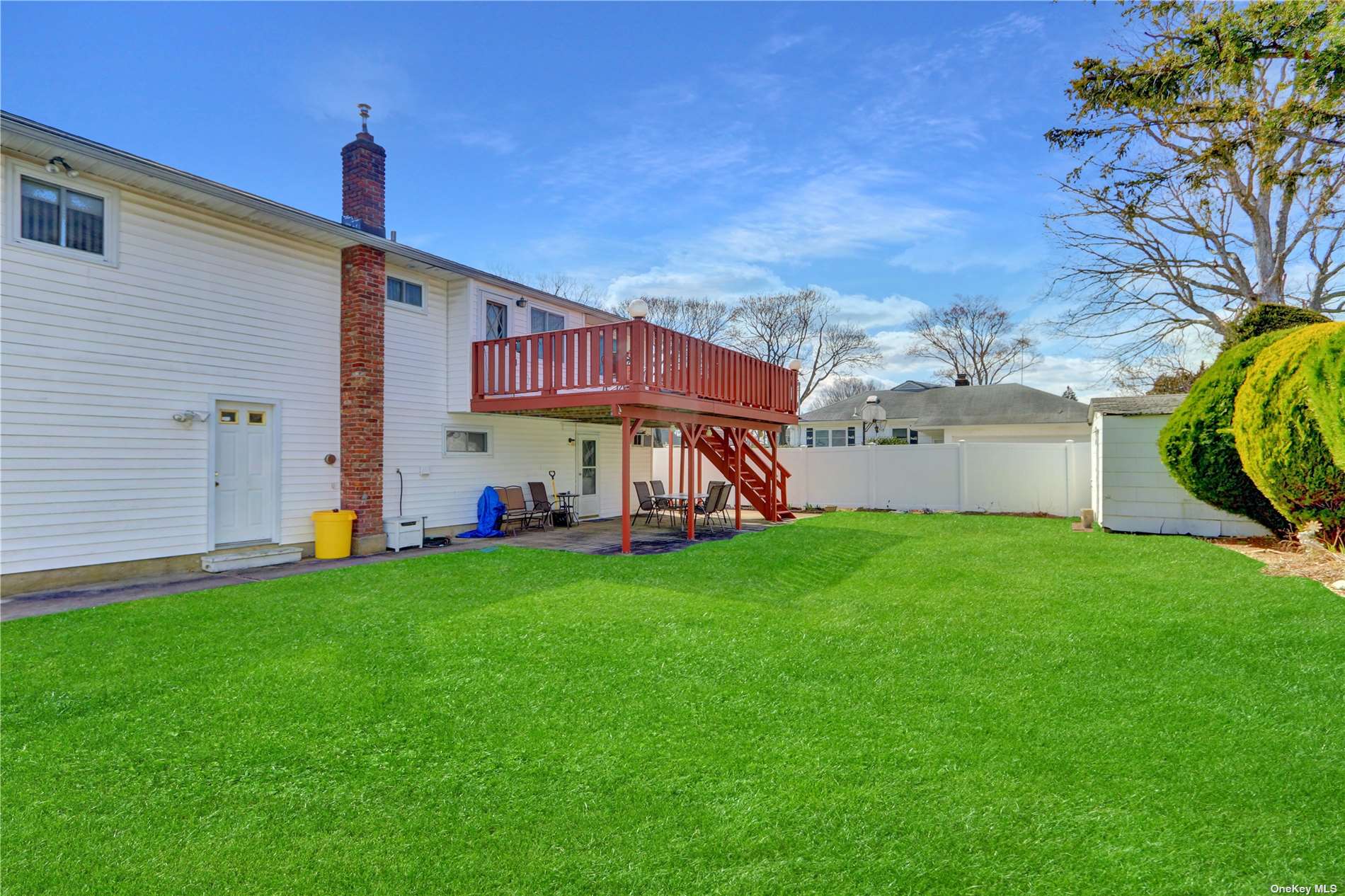 ;
;